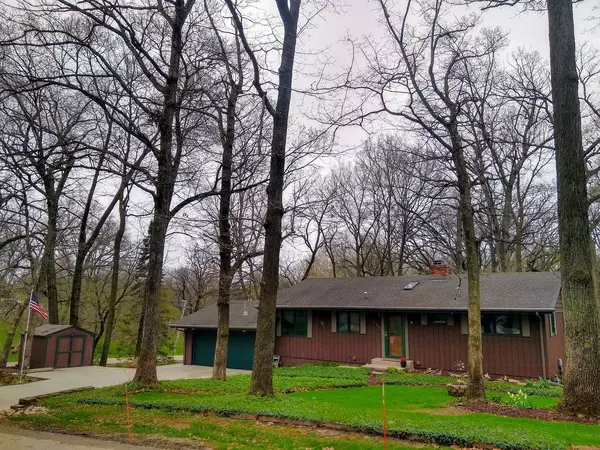For more information regarding the value of a property, please contact us for a free consultation.
5864 Heatherwood Lane Rockford, IL 61109
Want to know what your home might be worth? Contact us for a FREE valuation!

Our team is ready to help you sell your home for the highest possible price ASAP
Key Details
Sold Price $162,000
Property Type Single Family Home
Sub Type Detached Single
Listing Status Sold
Purchase Type For Sale
Square Footage 1,232 sqft
Price per Sqft $131
MLS Listing ID 10366573
Sold Date 06/27/19
Style Ranch
Bedrooms 3
Full Baths 2
Year Built 1971
Annual Tax Amount $3,154
Tax Year 2017
Lot Size 0.641 Acres
Lot Dimensions 152X134X175X154
Property Description
Country living, county taxes, Cherry Valley Twp, new CV Elementary school, close to several forest preserves, down the road from the river for fishing & boating. Amazing view from large LR picture window overlooking corner wooded lot. All appliances stay, updated eat-in kitchen with better than granite=Silestone counters, new back-splash & nice hickory cabinets w/electrical outlets inside cabinets great for charging your devices, hardwood flrs in BRs & under carpet in LR. Full walk-out LL that stays dry, w/cozy brick gas FP LL w/new igniter, Gutter Helmet, attic fan, Approx '07 replaced=roof, remodeled kitchen, new windows, & six panel solid wood doors. '09=well pump, approx '06/'07=furnace, '16=A/C, '16=water heater. Newer driveway, 10x10 shed, fire pit, new cement patio & exterior side stairs, professionally landscaped, security system, Aprilaire, garage on separate electric panel. Brick belt-line & landscaping block wall on backside. Minutes to Cherry Valley Mall, I90 & I39.
Location
State IL
County Winnebago
Community Street Paved
Rooms
Basement Full, Walkout
Interior
Interior Features Skylight(s), Hardwood Floors, First Floor Bedroom, First Floor Full Bath
Heating Natural Gas
Cooling Central Air
Fireplaces Number 1
Fireplaces Type Gas Log, Gas Starter
Fireplace Y
Exterior
Exterior Feature Patio, Fire Pit
Garage Attached
Garage Spaces 2.0
Waterfront false
View Y/N true
Roof Type Asphalt
Parking Type Driveway
Building
Lot Description Corner Lot, Landscaped, Wooded, Mature Trees
Story 1 Story
Sewer Septic-Private
Water Private Well
New Construction false
Schools
Elementary Schools Cherry Valley Elementary School
School District 205, 205, 205
Others
HOA Fee Include None
Ownership Fee Simple
Special Listing Condition None
Read Less
© 2024 Listings courtesy of MRED as distributed by MLS GRID. All Rights Reserved.
Bought with William Broze • RE/MAX Property Source
GET MORE INFORMATION




