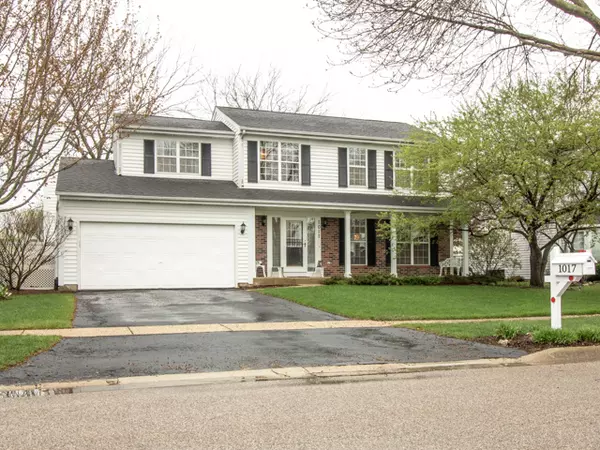For more information regarding the value of a property, please contact us for a free consultation.
1017 Saddle Creek Lane Crystal Lake, IL 60014
Want to know what your home might be worth? Contact us for a FREE valuation!

Our team is ready to help you sell your home for the highest possible price ASAP
Key Details
Sold Price $248,000
Property Type Single Family Home
Sub Type Detached Single
Listing Status Sold
Purchase Type For Sale
Square Footage 1,819 sqft
Price per Sqft $136
Subdivision Hampton Hills
MLS Listing ID 10366323
Sold Date 11/01/19
Style Traditional
Bedrooms 3
Full Baths 2
Half Baths 1
Year Built 1990
Annual Tax Amount $8,328
Tax Year 2017
Lot Size 10,101 Sqft
Lot Dimensions 75 X 134
Property Description
CHECK OUT OUR NEW PRICE! WHAT A DEAL! Welcome to your at home getaway! Fantastic pool w/ freshly coated deck surface, lit perimeter, hot tub and attached gas grill will make for fun summers! 3 bed, 2.1 bath home in sought after Hampton Hills! This Crestview model w/ upgraded front porch, and brick facade has been meticulously maintained w/ many improvements. Remodeled kitchen w/ maple cabinets, quartz counters & recessed lights. HW throughout 1st floor, Family room w/ cast stone surround, gas start Fireplace. Newly remodeled bathrooms, Master bath has heated floors, Upgraded bedroom closets. Freshly painted throughout. Other Major Improvements: Vinyl Side (2018) Arch Shingles (2008) 16 Seer AC (2018) HE Furnace (2018) HE H20 Heater (2017). More features: Central Vac, Whole House Fan, Heated Garage, Heated Shed, Unfinished basement with crawl. Mature trees and landscaping across from 3.5 acre park. Make it your home today and move right in!!
Location
State IL
County Mc Henry
Community Tennis Courts, Sidewalks, Street Lights, Street Paved
Rooms
Basement Partial
Interior
Interior Features Hot Tub, Hardwood Floors, Heated Floors, Walk-In Closet(s)
Heating Natural Gas, Forced Air
Cooling Central Air
Fireplaces Number 1
Fireplaces Type Gas Starter
Fireplace Y
Appliance Range, Dishwasher, Refrigerator, Washer, Dryer, Disposal, Stainless Steel Appliance(s), Other
Exterior
Exterior Feature Patio, Hot Tub, Dog Run, In Ground Pool, Outdoor Grill
Garage Attached
Garage Spaces 2.0
Pool in ground pool
Waterfront false
View Y/N true
Roof Type Asphalt
Building
Lot Description Fenced Yard
Story 2 Stories
Foundation Concrete Perimeter
Sewer Public Sewer
Water Public
New Construction false
Schools
Elementary Schools Woods Creek Elementary School
Middle Schools Lundahl Middle School
High Schools Crystal Lake South High School
School District 47, 47, 155
Others
HOA Fee Include None
Ownership Fee Simple
Special Listing Condition None
Read Less
© 2024 Listings courtesy of MRED as distributed by MLS GRID. All Rights Reserved.
Bought with Stephanie Burrows • CENTURY 21 New Heritage
GET MORE INFORMATION




