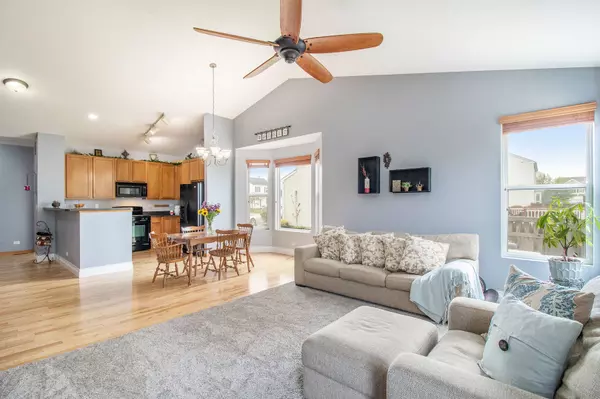For more information regarding the value of a property, please contact us for a free consultation.
241 Burnett Street Yorkville, IL 60560
Want to know what your home might be worth? Contact us for a FREE valuation!

Our team is ready to help you sell your home for the highest possible price ASAP
Key Details
Sold Price $220,000
Property Type Single Family Home
Sub Type Detached Single
Listing Status Sold
Purchase Type For Sale
Square Footage 1,451 sqft
Price per Sqft $151
MLS Listing ID 10351149
Sold Date 06/13/19
Style Ranch
Bedrooms 3
Full Baths 2
HOA Fees $32/mo
Year Built 2006
Annual Tax Amount $6,934
Tax Year 2017
Lot Dimensions 70X130
Property Description
MULTIPLE OFFERS RECEIVED! Please submit your HIGHEST and BEST OFFER by May 6th 2019 at 9:00pm. WELCOME HOME! Move RIGHT INTO this beautifully UPDATED 3 bedroom, 2 bath RANCH in desirable Bristol Bay Subdivision. This home boast LARGE MASTER SUITE, NEUTRAL colors throughout, Beautiful HARDWOOD floors & VAULTED CEILINGS in the main area, GORGEOUS FENCED BACKYARD with LARGE, multilevel PAVER PATIO & MATURE LANDSCAPING, additional paver patio in the front yard, FULL unfinished BASEMENT, fully drywalled/painted 2 CAR GARAGE with CABINETRY. ALL APPLIANCES, NEST Thermostat & RING video doorbell STAY! This home is in a CLUBHOUSE COMMUNITY loaded w/amenities: 2 pools, exercise, party room, volleyball & basketball courts. Home to Bristol Bay elementary, playground & the Regional Park w/soccer fields, Skate Park, walking/biking trails, baseball field, sledding hill and more. Easy access to Route 47 & I-88. HOME WARRANTY INCLUDED!
Location
State IL
County Kendall
Community Clubhouse, Pool, Sidewalks, Street Lights
Rooms
Basement Full
Interior
Interior Features Vaulted/Cathedral Ceilings, Hardwood Floors, First Floor Bedroom, First Floor Laundry, First Floor Full Bath
Heating Natural Gas
Cooling Central Air
Fireplace N
Appliance Range, Microwave, Dishwasher, Refrigerator, Washer, Dryer, Disposal
Exterior
Exterior Feature Patio, Brick Paver Patio
Garage Attached
Garage Spaces 2.0
Waterfront false
View Y/N true
Roof Type Asphalt
Building
Lot Description Fenced Yard, Landscaped, Mature Trees
Story 1 Story
Foundation Concrete Perimeter
Sewer Public Sewer
Water Public
New Construction false
Schools
Elementary Schools Bristol Bay Elementary School
Middle Schools Yorkville Middle School
High Schools Yorkville High School
School District 115, 115, 115
Others
HOA Fee Include Clubhouse,Exercise Facilities,Pool
Ownership Fee Simple w/ HO Assn.
Special Listing Condition Home Warranty
Read Less
© 2024 Listings courtesy of MRED as distributed by MLS GRID. All Rights Reserved.
Bought with Eileen Price • Fox Valley Real Estate
GET MORE INFORMATION




