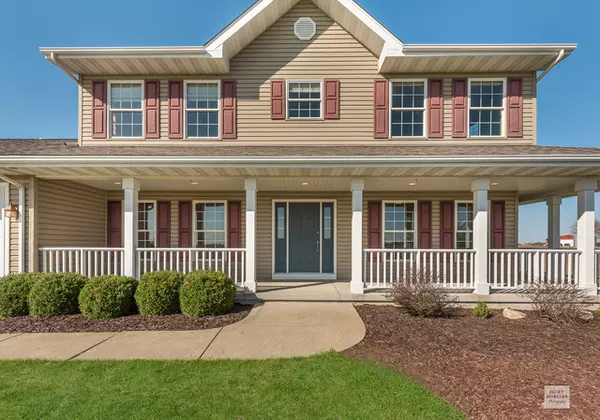For more information regarding the value of a property, please contact us for a free consultation.
11103 Church Road Yorkville, IL 60560
Want to know what your home might be worth? Contact us for a FREE valuation!

Our team is ready to help you sell your home for the highest possible price ASAP
Key Details
Sold Price $368,000
Property Type Single Family Home
Sub Type Detached Single
Listing Status Sold
Purchase Type For Sale
Square Footage 2,800 sqft
Price per Sqft $131
MLS Listing ID 10362473
Sold Date 05/31/19
Style Traditional
Bedrooms 3
Full Baths 3
Year Built 2011
Annual Tax Amount $8,879
Tax Year 2017
Lot Size 2.000 Acres
Lot Dimensions 295X295
Property Description
On Hill Overlooking the Countryside, Custom 2,800 SqFt Home on Approximately 2 Acre Lot - Country Living At Its' Best But Only 15 Minutes From Downtown Plainfield, Yorkville & Oswego! 2X6 Sidewall Construction, Radiant Heated Floor in 3+ Car Garage As Well As Deep Pour Basement w/Rough-In for Full Bathroom! 1st Floor Full Bathroom & Den! Custom Mill Work, Hardwood Floors, 6 Panel Hardwood Doors, Vaulted Ceilings, Formal Living Room & Formal Dining Room! Family Room Adjacent to Breakfast Room & Kitchen, Which Includes Maple Cabinetry, Granite Counters, Stainless Steel Appliances, Planning Desk & Sliding Door to Huge Trex Deck Overlooking Countryside! Decadent Master Suite w/Vaulted Ceiling, Large Walk-In Closet, Luxury Master Bath w/Separate Shower Plus Garden Tub! 1st Floor Laundry/Mud Room With Outside Access! Also Have Basement Access From Garage As Well As From Inside the Home! Move-In Ready & Convenient to I55 Access! Sit on Your Deck, Watch Magnificent Sunsets & the World Go By!
Location
State IL
County Kendall
Community Street Paved
Rooms
Basement Full
Interior
Interior Features Vaulted/Cathedral Ceilings, Hardwood Floors, Heated Floors, First Floor Laundry, First Floor Full Bath, Walk-In Closet(s)
Heating Propane, Forced Air, Radiant, Sep Heating Systems - 2+, Indv Controls, Zoned
Cooling Central Air
Fireplace Y
Appliance Range, Microwave, Dishwasher, Refrigerator
Exterior
Exterior Feature Deck, Porch
Garage Attached
Garage Spaces 3.0
Waterfront false
View Y/N true
Roof Type Asphalt
Parking Type Off Street, Side Apron, Visitor Parking
Building
Lot Description Dimensions to Center of Road, Landscaped
Story 2 Stories
Foundation Concrete Perimeter
Sewer Septic-Private
Water Private Well
New Construction false
Schools
High Schools Yorkville High School
School District 115, 115, 115
Others
HOA Fee Include None
Ownership Fee Simple
Special Listing Condition None
Read Less
© 2024 Listings courtesy of MRED as distributed by MLS GRID. All Rights Reserved.
Bought with Steve Sweedler • Coldwell Banker The Real Estate Group
GET MORE INFORMATION




