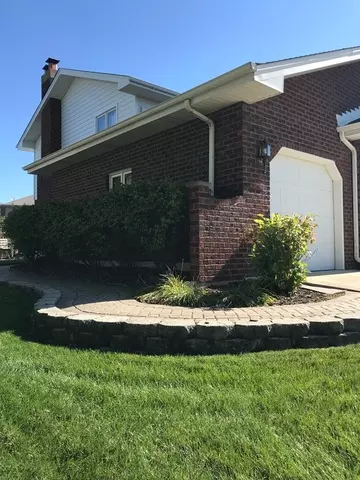For more information regarding the value of a property, please contact us for a free consultation.
8118 Glenbrook Place Tinley Park, IL 60487
Want to know what your home might be worth? Contact us for a FREE valuation!

Our team is ready to help you sell your home for the highest possible price ASAP
Key Details
Sold Price $350,666
Property Type Single Family Home
Sub Type Detached Single
Listing Status Sold
Purchase Type For Sale
Square Footage 2,890 sqft
Price per Sqft $121
Subdivision Brookside Glen
MLS Listing ID 10362069
Sold Date 06/21/19
Style Traditional
Bedrooms 4
Full Baths 2
Half Baths 1
HOA Fees $6/ann
Year Built 1997
Annual Tax Amount $11,243
Tax Year 2017
Lot Size 0.330 Acres
Lot Dimensions 94X153.15X110.91X130
Property Description
You'll love this beautiful two story home on a corner lot in a cul-de-sac. Large inviting foyer with cathedral ceilings. 2 zoned heating and cooling units. Spacious kitchen with island, granite counter-tops. Brand new carpet throughout the 2nd level. Huge master suite with vaulted ceiling, walk-in closet, complete with newly remodeled private bath with double vanities. Full basement also equipped with a floor to ceiling fireplace. An over-sized 3 car garage. Backyard is a gorgeous resort like oasis with bar, pool and 3 maintenance-free decks. Conveniently located to Metra, interstate, shopping, parks and top rated Lincoln Way High School District. It's a must see.
Location
State IL
County Will
Community Sidewalks
Rooms
Basement Full
Interior
Interior Features Vaulted/Cathedral Ceilings, Skylight(s), Wood Laminate Floors, First Floor Bedroom, First Floor Laundry
Heating Natural Gas
Cooling Central Air, Zoned
Fireplace N
Appliance Double Oven, Range, Microwave, Dishwasher, Refrigerator, Washer, Dryer
Exterior
Exterior Feature Deck, Patio, Above Ground Pool
Garage Attached
Garage Spaces 3.0
Pool above ground pool
Waterfront false
View Y/N true
Roof Type Asphalt
Building
Lot Description Corner Lot, Cul-De-Sac, Irregular Lot, Landscaped
Story 2 Stories
Foundation Concrete Perimeter
Sewer Public Sewer
Water Lake Michigan
New Construction false
Schools
Middle Schools Summit Hill Junior High School
High Schools Lincoln-Way East High School
School District 161, 161, 210
Others
HOA Fee Include Exterior Maintenance,Other
Ownership Fee Simple w/ HO Assn.
Special Listing Condition None
Read Less
© 2024 Listings courtesy of MRED as distributed by MLS GRID. All Rights Reserved.
Bought with Nicole Meding • Baird & Warner
GET MORE INFORMATION




