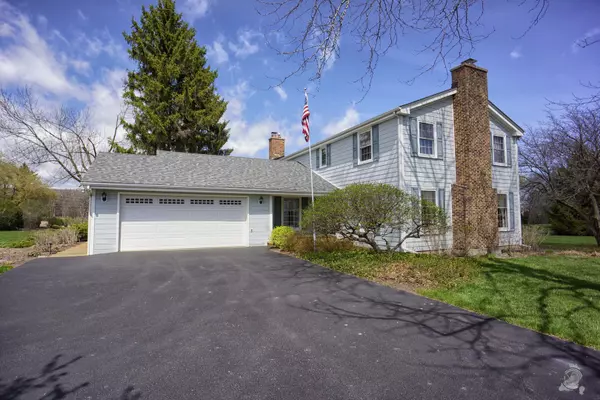For more information regarding the value of a property, please contact us for a free consultation.
835 Sunrise Road Libertyville, IL 60048
Want to know what your home might be worth? Contact us for a FREE valuation!

Our team is ready to help you sell your home for the highest possible price ASAP
Key Details
Sold Price $478,000
Property Type Single Family Home
Sub Type Detached Single
Listing Status Sold
Purchase Type For Sale
Square Footage 2,541 sqft
Price per Sqft $188
Subdivision Greenbrier
MLS Listing ID 10359359
Sold Date 05/29/19
Style Colonial
Bedrooms 4
Full Baths 2
Half Baths 1
Year Built 1972
Annual Tax Amount $11,469
Tax Year 2017
Lot Size 1.875 Acres
Lot Dimensions 308X214X308X214
Property Description
Charming Colonial home in Green Oaks on almost 2 acres is Purrfect for room to roam but feel at home! The property behind this home is protected by Lake County, has gorgeous walking and bike paths to reconnect with nature. Brand new kitchen & appliances in 2014 including granite counter tops is great for entertaining. Sliding doors leading out onto well maintained deck/patio area. All rooms thru out the home are nice sized & offers ample storage space. The family room & living room both have gas start fireplaces The furnace, a/c, & water tank all replaced in 2009. Well pump replaced 2010 & field has been maintained. New roof & additional air venting in attic 2012. Siding Hardie board & gutters replaced in 2006 Upstairs 4 Bedrooms including a Master bedroom w/ private bath redone 2014 including heated floors large shower with glass doors. Large finished basement with full wet bar & fridge. Garage doors replaced in 2005. New Asphalt Driveway replaced 2017. Make your memories here..
Location
State IL
County Lake
Community Street Paved
Rooms
Basement Full
Interior
Interior Features Bar-Wet, Hardwood Floors, Heated Floors, First Floor Laundry
Heating Natural Gas, Forced Air
Cooling Central Air
Fireplaces Number 2
Fireplaces Type Wood Burning, Gas Starter
Fireplace Y
Appliance Double Oven, Range, Microwave, Dishwasher, Refrigerator, Washer, Dryer, Disposal, Stainless Steel Appliance(s)
Exterior
Exterior Feature Deck, Patio
Garage Attached
Garage Spaces 2.0
Waterfront false
View Y/N true
Roof Type Asphalt
Building
Lot Description Forest Preserve Adjacent
Story 2 Stories
Foundation Concrete Perimeter
Sewer Septic-Private
Water Private Well
New Construction false
Schools
School District 68, 68, 128
Others
HOA Fee Include None
Ownership Fee Simple
Special Listing Condition None
Read Less
© 2024 Listings courtesy of MRED as distributed by MLS GRID. All Rights Reserved.
Bought with Mary Lou LeBoeuf • @properties
GET MORE INFORMATION




