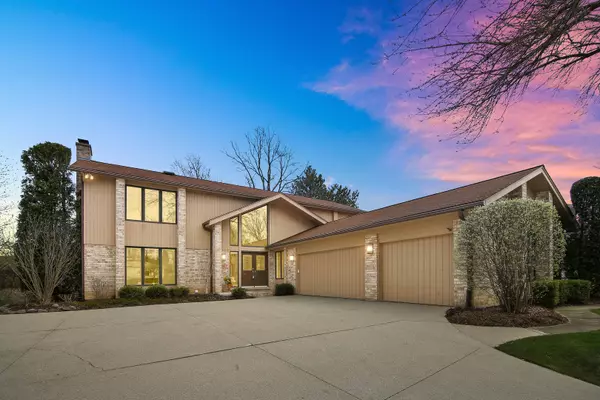For more information regarding the value of a property, please contact us for a free consultation.
3001 Acacia Terrace Buffalo Grove, IL 60089
Want to know what your home might be worth? Contact us for a FREE valuation!

Our team is ready to help you sell your home for the highest possible price ASAP
Key Details
Sold Price $649,000
Property Type Single Family Home
Sub Type Detached Single
Listing Status Sold
Purchase Type For Sale
Square Footage 3,686 sqft
Price per Sqft $176
Subdivision Sterling Green
MLS Listing ID 10356532
Sold Date 07/09/19
Style Colonial
Bedrooms 5
Full Baths 3
Half Baths 1
Year Built 1988
Annual Tax Amount $17,981
Tax Year 2017
Lot Size 0.465 Acres
Lot Dimensions 159X103X170X52X80
Property Description
Sensational custom built home nestled on a golf course lot offers luxury and style the moment you walk thru the door. You will be awed by the gourmet kitchen which features granite counters, stainless steel appliances, custom 42' cabinets, high end appliances, and spacious eating area with additional built in storage. The adjacent light- filled great room offers custom cabinetry with marble fireplace. The first floor also offers a handsome office, dining room, extra office/or butler's pantry (seller's addition) and laundry room. The gorgeous master suite features a fireplace, his / her walk-in closets and stunning updated spa bath. 3 other spacious bedrooms plus an updated hall bath grace the 2nd floor. The full finished basement with new carpet features a huge recreational area, exercise room, 5th bedroom, tons of storage and full bath. Enjoy the panoramic views of the Arboretum's 13th hole from your professionally landscaped yard. District 96 and Stevenson High School. 10+
Location
State IL
County Lake
Community Street Lights, Street Paved
Rooms
Basement Full
Interior
Interior Features Bar-Dry, Bar-Wet, Hardwood Floors, First Floor Laundry, Walk-In Closet(s)
Heating Natural Gas
Cooling Central Air
Fireplaces Number 2
Fireplaces Type Gas Log
Fireplace Y
Appliance Range, Microwave, Dishwasher, High End Refrigerator, Freezer, Dryer, Disposal, Built-In Oven, Range Hood
Exterior
Exterior Feature Patio, Outdoor Grill
Garage Attached
Garage Spaces 3.0
Waterfront false
View Y/N true
Roof Type Asphalt
Building
Story 2 Stories
Foundation Concrete Perimeter
Sewer Public Sewer
Water Lake Michigan
New Construction false
Schools
Elementary Schools Ivy Hall Elementary School
Middle Schools Twin Groves Middle School
High Schools Adlai E Stevenson High School
School District 96, 96, 125
Others
HOA Fee Include None
Ownership Fee Simple
Special Listing Condition None
Read Less
© 2024 Listings courtesy of MRED as distributed by MLS GRID. All Rights Reserved.
Bought with Oksana Chura • North Shore Prestige Realty
GET MORE INFORMATION




