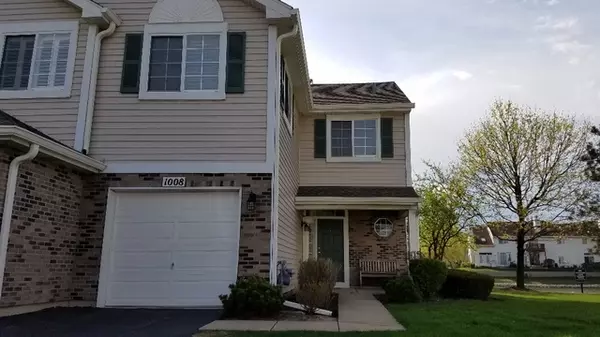For more information regarding the value of a property, please contact us for a free consultation.
1008 Spring Court Darien, IL 60561
Want to know what your home might be worth? Contact us for a FREE valuation!

Our team is ready to help you sell your home for the highest possible price ASAP
Key Details
Sold Price $239,900
Property Type Townhouse
Sub Type Townhouse-2 Story
Listing Status Sold
Purchase Type For Sale
Square Footage 1,419 sqft
Price per Sqft $169
MLS Listing ID 10355769
Sold Date 05/17/19
Bedrooms 2
Full Baths 2
Half Baths 1
HOA Fees $242/mo
Year Built 1994
Annual Tax Amount $4,290
Tax Year 2018
Lot Dimensions COMMON
Property Description
"MOVE IN READY"... LOVELY 2 BR w/ GENEROUS SIZE LOFT IS LOCATED IN A POPULAR PRIME TOWNHOME COMPLEX NAMED THE "REFLECTIONS" OF DARIEN..WATER FRONT VIEWS ARE SPECTACULAR & RELAXING...THIS FABULOUS "OPEN & BRIGHT"- " END UNIT" HAS MANY NEW FEATURES...FRESHLY PAINTED, NEW FLRS ON MAIN LEVEL..NEWER CARPET THRU-OUT...NEW KIT SS APPLIANCES w/EAT-IN KITCHEN...NEW KIT, DINING RM & FOYER LIGHTS..NEW BATH VANITIES, SINKS, FAUCETS, MIRRORS, LIGHTS & FLOORS. LIVING RM HAS VAULTED CEILINGS W/FANTASTIC VIEWS. MBR HAS HUGE WALK-IN CLOSET & PRIVATE SHOWER BATH. 2ND FLR LOFT AREA CAN BE CLOSED TO MAKE 3RD BRM OR LEFT OPEN FOR OFFICE, PLAYROOM OR MANY OTHER SPACIOUS AREA USES. SEPARATE LAUNDRY ROOM W/FULL WASHER & DRYER. CUL-DE-SAC LOCATION. DRIVEWAYS RESEALED IN 2018. HIGHLY RATED SCHOOL DISTRICT 63 & 86 HINSDALE SOUTH HIGH SCHOOL. CLOSE TO SHOPPING, RESTAURANTS, FOREST PRESERVE, & EASY ACCESS TO I-55. CONVENIENTLY LOCATED IN BETWEEN BURR RIDGE MALL & BOLINGBROOK PROMENADE..A MUST SEE...SHOW & SELL!
Location
State IL
County Du Page
Rooms
Basement None
Interior
Interior Features Vaulted/Cathedral Ceilings, Second Floor Laundry, Walk-In Closet(s)
Heating Natural Gas, Forced Air
Cooling Central Air
Fireplace N
Appliance Range, Microwave, Dishwasher, Refrigerator, Washer, Dryer, Stainless Steel Appliance(s)
Exterior
Exterior Feature Patio, End Unit
Garage Attached
Garage Spaces 1.0
Waterfront true
View Y/N true
Roof Type Asphalt
Building
Lot Description Common Grounds, Pond(s), Water View
Sewer Public Sewer
Water Lake Michigan
New Construction false
Schools
Elementary Schools Concord Elementary School
Middle Schools Cass Junior High School
High Schools Hinsdale South High School
School District 63, 63, 86
Others
Pets Allowed Cats OK, Dogs OK
HOA Fee Include Insurance,Exterior Maintenance,Lawn Care,Snow Removal
Ownership Fee Simple w/ HO Assn.
Special Listing Condition None
Read Less
© 2024 Listings courtesy of MRED as distributed by MLS GRID. All Rights Reserved.
Bought with JoAnn Ketcik • Majestic Realty
GET MORE INFORMATION




