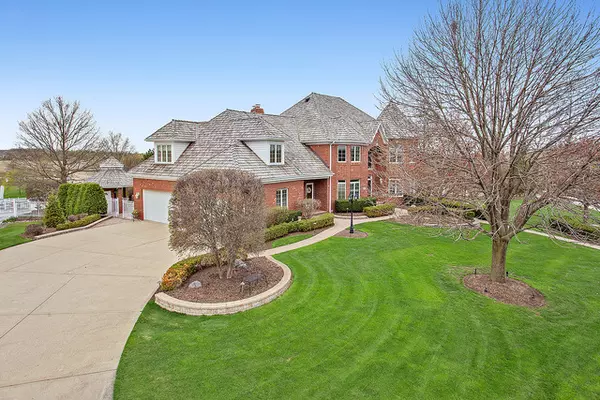For more information regarding the value of a property, please contact us for a free consultation.
15140 Arbor Drive Orland Park, IL 60467
Want to know what your home might be worth? Contact us for a FREE valuation!

Our team is ready to help you sell your home for the highest possible price ASAP
Key Details
Sold Price $660,000
Property Type Single Family Home
Sub Type Detached Single
Listing Status Sold
Purchase Type For Sale
Square Footage 6,100 sqft
Price per Sqft $108
Subdivision Arbor Pointe
MLS Listing ID 10353047
Sold Date 07/24/19
Bedrooms 4
Full Baths 3
Half Baths 1
HOA Fees $33/ann
Year Built 1995
Annual Tax Amount $14,330
Tax Year 2017
Lot Size 0.537 Acres
Lot Dimensions 285 X 205 X 195
Property Description
Located in prestigious Arbor Pointe... this incredible home features an amazing backyard retreat w/new 70k + inground heated pool, outdoor kitchen & bar, all new paver patio, & maintenance free 3 tiered deck! Beautiful entry w/ soaring cathedral ceilings & grand staircase welcomes you into this outstanding home featuring gleaming hardwood floors,all white trim and doors,& beautiful bright kitchen w/ all white cabinetry,granite tops,all stainless appliances inc. Viking double oven & cooktop.Main level family room w/ built in cabinetry & shelving and gas fireplace.Separate formal dining room. Main level study w/ coffered ceilings. Spacious master suite w/ custom walk in closet & luxurious master bath w/ double sinks & Acryline hydro massage tub. Huge 4th bdrm currently being used as upper fam rm. Full finished walk out LL w/ gas fireplace,rec area,wet bar, & full bath. Convenient 2nd floor laundry room. Oversized finished dream garage w/ Trax flooring.Sprinkler system. A must see!
Location
State IL
County Cook
Community Street Lights, Street Paved
Rooms
Basement Full, Walkout
Interior
Interior Features Vaulted/Cathedral Ceilings, Bar-Dry, Bar-Wet, Hardwood Floors, Second Floor Laundry, Walk-In Closet(s)
Heating Sep Heating Systems - 2+
Cooling Central Air
Fireplaces Number 2
Fireplaces Type Gas Log
Fireplace Y
Appliance Range, Microwave, Dishwasher, Refrigerator, Washer, Dryer, Stainless Steel Appliance(s)
Exterior
Exterior Feature Deck, In Ground Pool, Outdoor Grill
Garage Attached
Garage Spaces 3.0
Pool in ground pool
Waterfront false
View Y/N true
Roof Type Shake
Building
Lot Description Fenced Yard, Landscaped
Story 2 Stories
Foundation Concrete Perimeter
Sewer Public Sewer
Water Lake Michigan
New Construction false
Schools
High Schools Carl Sandburg High School
School District 135, 135, 230
Others
HOA Fee Include None
Ownership Fee Simple
Special Listing Condition None
Read Less
© 2024 Listings courtesy of MRED as distributed by MLS GRID. All Rights Reserved.
Bought with Ron Wexler • Keller Williams Preferred Rlty
GET MORE INFORMATION




