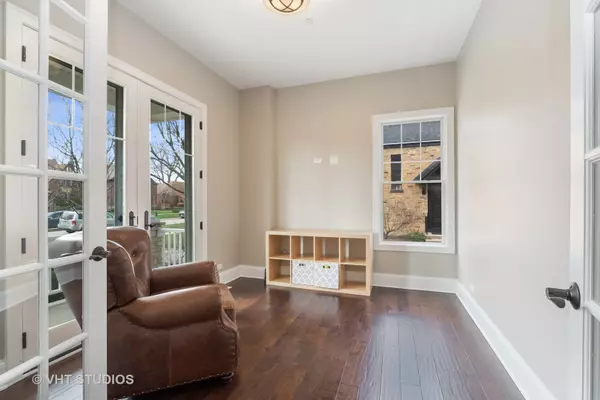For more information regarding the value of a property, please contact us for a free consultation.
1001 S Crescent Avenue Park Ridge, IL 60068
Want to know what your home might be worth? Contact us for a FREE valuation!

Our team is ready to help you sell your home for the highest possible price ASAP
Key Details
Sold Price $855,000
Property Type Single Family Home
Sub Type Detached Single
Listing Status Sold
Purchase Type For Sale
Square Footage 4,288 sqft
Price per Sqft $199
MLS Listing ID 10352625
Sold Date 07/31/19
Bedrooms 5
Full Baths 3
Half Baths 1
Year Built 2013
Annual Tax Amount $17,194
Tax Year 2017
Lot Size 8,899 Sqft
Lot Dimensions 50X177
Property Description
Stunning newer construction home in the heart of Park Ridge on gorgeous tree-lined street. Grand FOY welcomes you into this fabulous home w/an open floorplan concept. Living Rm/Office w/French doors & access onto front porch. DR conveniently opens into main living area making entertaining a breeze. Gourmet KIT w/quartz counters,glass tiled backsplash,stainless steel appls including Dacor oven/microwave/range, Bosch dishwasher,island w/seating,wine cooler, breakfast nook & open to FR w/frpl focal point & French doors to backyard. MSTR features 2 WICs, balcony,tray ceiling & luxurious en suite w/dual vanity,shower,soaking tub & sep water closet. Add'l 3 BRs w/spacious closet space & share Hall Bath. Finished LL w/huge Rec Rm w/fireplace, 5th BR, Full Ba & loads of storage.Other highlights: outdoor fireplace,built-in BBQ,brick paved patio, 2 car garage,Mud Rm w/built-ins,2nd flr LDY,designer light fx, built-ins in BR, closets w/organizers & more.Just blocks to Metra,parks,schools & shops.
Location
State IL
County Cook
Community Sidewalks, Street Paved
Rooms
Basement Full
Interior
Interior Features Second Floor Laundry, Walk-In Closet(s)
Heating Natural Gas, Forced Air, Sep Heating Systems - 2+
Cooling Central Air
Fireplaces Number 2
Fireplaces Type Gas Starter
Fireplace Y
Appliance Microwave, Dishwasher, Refrigerator, Washer, Dryer, Disposal, Stainless Steel Appliance(s), Wine Refrigerator, Cooktop, Built-In Oven, Range Hood
Exterior
Exterior Feature Balcony, Brick Paver Patio, Storms/Screens, Outdoor Grill
Garage Detached
Garage Spaces 2.0
Waterfront false
View Y/N true
Roof Type Asphalt
Building
Story 2 Stories
Foundation Concrete Perimeter
Sewer Public Sewer
Water Public
New Construction false
Schools
Elementary Schools Theodore Roosevelt Elementary Sc
Middle Schools Lincoln Middle School
High Schools Maine South High School
School District 64, 64, 207
Others
HOA Fee Include None
Ownership Fee Simple
Special Listing Condition None
Read Less
© 2024 Listings courtesy of MRED as distributed by MLS GRID. All Rights Reserved.
Bought with Non Member • NON MEMBER
GET MORE INFORMATION




