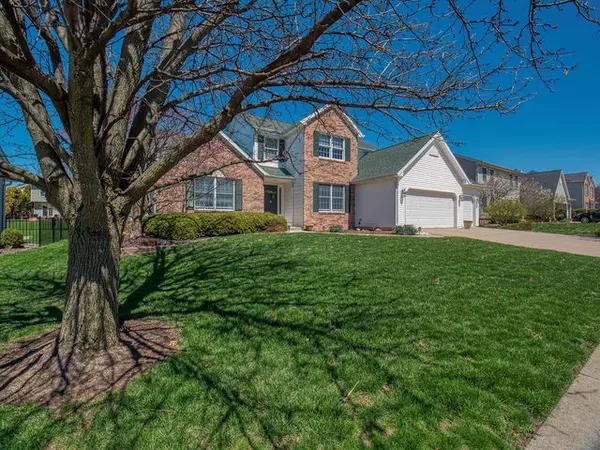For more information regarding the value of a property, please contact us for a free consultation.
3306 Peppertree Lane Bloomington, IL 61704
Want to know what your home might be worth? Contact us for a FREE valuation!

Our team is ready to help you sell your home for the highest possible price ASAP
Key Details
Sold Price $255,000
Property Type Single Family Home
Sub Type Detached Single
Listing Status Sold
Purchase Type For Sale
Square Footage 3,376 sqft
Price per Sqft $75
Subdivision Eagle Crest
MLS Listing ID 10341887
Sold Date 05/31/19
Style Traditional
Bedrooms 3
Full Baths 3
Half Baths 1
Year Built 1998
Annual Tax Amount $6,678
Tax Year 2017
Lot Size 10,018 Sqft
Lot Dimensions 84 X 120
Property Description
Welcome Home ! Location Location Location!! Grove Elementary School! This Gorgeous 1.5 Story Home Features ~ Main Floor Master En suite and Laundry , Fully Finished Lower Level, All Upgraded High End Stainless Appliances Stay in the Kitchen as well as Washer and Dryer , Freezer, and Bar Fridge. . Lower Level features a bar with cherry tops. Wood Fireplace in Living Room up - Gas Fireplace in Family Room Down. Full Bath in Lower Level. The Large 12 x 18 Loft up could easily be made into a 4th Official Bedroom , or the Lower Level by the Bath. Gorgeous Entertaining Patio! AC , Furnace, Sump Pump, and Water Heater 2017, Roof 2007. This home has Beautiful Curb Appeal when all of the professional landscaping is in full bloom!! Agent Interest !!
Location
State IL
County Mc Lean
Rooms
Basement Full
Interior
Heating Natural Gas
Cooling Central Air
Fireplaces Number 2
Fireplaces Type Wood Burning
Fireplace Y
Appliance Range, Dishwasher, Refrigerator, Freezer, Washer, Dryer, Stainless Steel Appliance(s)
Exterior
Garage Attached
Garage Spaces 3.0
Waterfront false
View Y/N true
Building
Story 1.5 Story
Sewer Public Sewer
Water Public
New Construction false
Schools
Elementary Schools Grove Elementary
Middle Schools Chiddix Jr High
High Schools Normal Community High School
School District 5, 5, 5
Others
HOA Fee Include None
Ownership Fee Simple
Special Listing Condition None
Read Less
© 2024 Listings courtesy of MRED as distributed by MLS GRID. All Rights Reserved.
Bought with Kami Anderson • RE/MAX Rising
GET MORE INFORMATION




