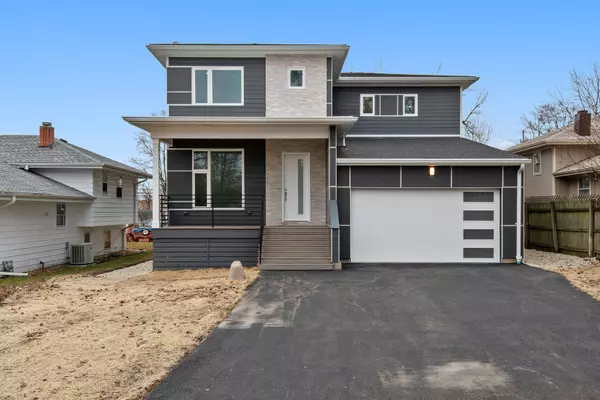For more information regarding the value of a property, please contact us for a free consultation.
4023 N Lincoln Street Westmont, IL 60559
Want to know what your home might be worth? Contact us for a FREE valuation!

Our team is ready to help you sell your home for the highest possible price ASAP
Key Details
Sold Price $525,000
Property Type Single Family Home
Sub Type Detached Single
Listing Status Sold
Purchase Type For Sale
Square Footage 3,450 sqft
Price per Sqft $152
Subdivision Liberty Park
MLS Listing ID 10350273
Sold Date 07/25/19
Style Contemporary
Bedrooms 4
Full Baths 4
Year Built 2018
Annual Tax Amount $1,430
Tax Year 2017
Lot Size 7,496 Sqft
Lot Dimensions 50X150
Property Description
NEW CONSTRUCTION! Finished basement with a full bathroom and a full house fire-sprinkler system. The first floor has 10-foot ceilings, features a spacious living room with views to a large front porch, full bath and an elegant open concept family room with a stunning wood burning fireplace, kitchen with top of the line wifi controlled Whirlpool appliances, quartz counters, and a wine/beverage cooler. A mud room right of the attached 2 car vaulted ceiling garage gives ample storage. The second floor has 4 bedrooms, a fully equipped laundry room with cabinets and sink plus a modern, quiet GE washer/dryer and an additional bath. Master bedroom has a large walk-in closet fully furnished and the master bath surprises with custom build barn doors, soaking tub and supersized shower. Solid hardwood floors everywhere. 7 foot contemporary solid doors, cement siding and panels, large back deck and private fenced yard. Energy efficient, low taxes, great location! Seller related to broker.
Location
State IL
County Du Page
Rooms
Basement Full
Interior
Interior Features Skylight(s), Hardwood Floors, Second Floor Laundry, Walk-In Closet(s)
Heating Natural Gas
Cooling Central Air
Fireplaces Number 1
Fireplaces Type Wood Burning, Gas Starter
Fireplace Y
Appliance Range, Microwave, Dishwasher, High End Refrigerator, Bar Fridge, Washer, Dryer, Stainless Steel Appliance(s), Wine Refrigerator
Exterior
Exterior Feature Deck, Patio, Porch
Garage Attached
Garage Spaces 2.0
Waterfront false
View Y/N true
Roof Type Asphalt
Building
Lot Description Fenced Yard
Story 2 Stories
Foundation Concrete Perimeter
Sewer Public Sewer
Water Private Well
New Construction true
Schools
Elementary Schools J T Manning Elementary School
Middle Schools Westmont Junior High School
High Schools Westmont High School
School District 201, 201, 201
Others
HOA Fee Include None
Ownership Fee Simple
Special Listing Condition None
Read Less
© 2024 Listings courtesy of MRED as distributed by MLS GRID. All Rights Reserved.
Bought with Nicole O'Farrell • Andiamo Realty, Inc.
GET MORE INFORMATION




