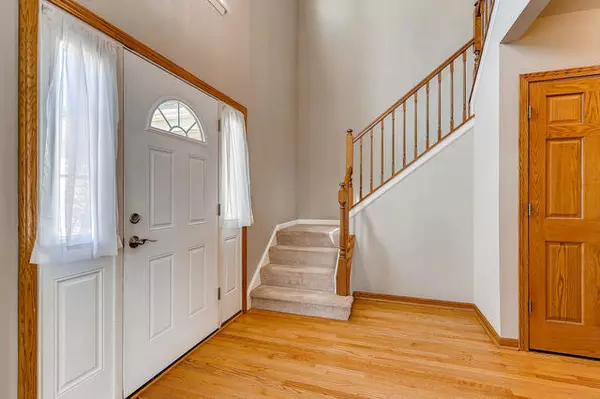For more information regarding the value of a property, please contact us for a free consultation.
229 Westridge Boulevard Bartlett, IL 60103
Want to know what your home might be worth? Contact us for a FREE valuation!

Our team is ready to help you sell your home for the highest possible price ASAP
Key Details
Sold Price $305,000
Property Type Single Family Home
Sub Type Detached Single
Listing Status Sold
Purchase Type For Sale
Square Footage 1,998 sqft
Price per Sqft $152
Subdivision Westridge
MLS Listing ID 10343024
Sold Date 06/11/19
Style Traditional
Bedrooms 4
Full Baths 3
Half Baths 1
HOA Fees $7/ann
Year Built 1994
Annual Tax Amount $7,921
Tax Year 2017
Lot Size 9,204 Sqft
Lot Dimensions 73X129X74X35X103
Property Description
Rarely does a A+ meticulously maintained home come up with a great location & lg lot like this. From the moment you come in view of the gleaming hrdwd flrs running thru the Foyer to fr joined w/a beautiful frplc which flows into update & wonderfully appointed all SS appl. kit w/granite counters & loads of cabinets/panrty closet. Brand new fantastic finished bsmt & 3rd full bth, w/storage galore. Tons of newer items:roof & sliding 10', A/C 15', furnace 13', mstr bth vanity 15', windows 14', W/H 12', light fixtures, freshly painted too. You'll love the large laundry rm w/tons of cabinet & sink off garage. Abundance of windows, the light that comes into this home is vastly & wonderful. Pro landscaped w/mature trees & inviting back yd w/expansive deck, shed & setup for gardening bliss. The yard is perfect for entertaining friends & family. Convenient access park & forest pres. trails. This super functional layout is a real beauty in move-in cond & ready to become yours. Everything is done.
Location
State IL
County Cook
Community Sidewalks, Street Lights, Street Paved
Rooms
Basement Full
Interior
Interior Features Hardwood Floors, First Floor Laundry, Walk-In Closet(s)
Heating Natural Gas, Forced Air
Cooling Central Air
Fireplaces Number 1
Fireplaces Type Gas Starter
Fireplace Y
Appliance Microwave, Dishwasher, Refrigerator, Washer, Dryer, Disposal, Stainless Steel Appliance(s)
Exterior
Exterior Feature Deck, Storms/Screens, Fire Pit
Garage Attached
Garage Spaces 2.0
Waterfront false
View Y/N true
Roof Type Asphalt
Building
Lot Description Fenced Yard, Mature Trees
Story 2 Stories
Foundation Concrete Perimeter
Sewer Public Sewer
Water Lake Michigan
New Construction false
Schools
Elementary Schools Nature Ridge Elementary School
Middle Schools Kenyon Woods Middle School
High Schools South Elgin High School
School District 46, 46, 46
Others
HOA Fee Include None
Ownership Fee Simple
Special Listing Condition None
Read Less
© 2024 Listings courtesy of MRED as distributed by MLS GRID. All Rights Reserved.
Bought with Katie Podl • Keller Williams Inspire - Geneva
GET MORE INFORMATION




