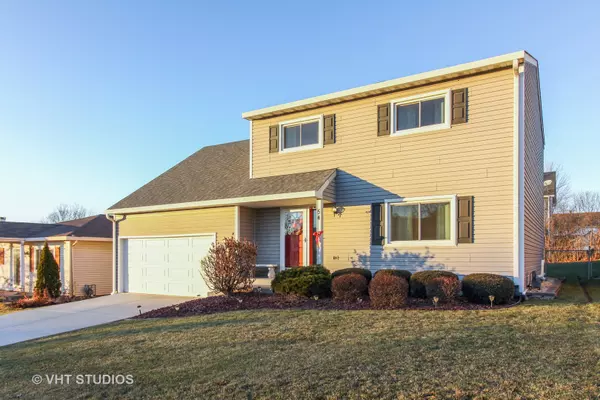For more information regarding the value of a property, please contact us for a free consultation.
54 W 18th Street Lombard, IL 60148
Want to know what your home might be worth? Contact us for a FREE valuation!

Our team is ready to help you sell your home for the highest possible price ASAP
Key Details
Sold Price $342,500
Property Type Single Family Home
Sub Type Detached Single
Listing Status Sold
Purchase Type For Sale
Square Footage 2,224 sqft
Price per Sqft $154
Subdivision Yorktowne Woods
MLS Listing ID 10337367
Sold Date 07/23/19
Style Colonial
Bedrooms 4
Full Baths 2
Half Baths 1
Year Built 1982
Annual Tax Amount $8,852
Tax Year 2017
Lot Size 8,076 Sqft
Lot Dimensions 62 X 130
Property Description
An absolute steal for this clean traditional South Lombard home!! Desirable area near everything! Home offers so much! Updated kitchen features new solid surface counter tops, cabinets, and new appliances (2015). The family room boasts vaulted ceilings and opens to the kitchen - perfect for entertaining! The huge, new sunroom (2017) is perfect for relaxing and enjoying your private, fully-fenced yard. The large dining and living room offer endless opportunities for hosting holidays or enjoying time with friends and family. Laundry is conveniently located on the first floor. True four-bedrooms with LARGE bedrooms all upstairs- 2 with walk-in closets! The finished basement offers a whopping 1,112 sq feet additional space for play, entertaining and storage! A little bit of paint can make this the home of your dreams!! The icing on the cake is the convenient location close to 88 and 355, Yorktown mall and fabulous restaurants!
Location
State IL
County Du Page
Community Sidewalks, Street Lights, Street Paved
Rooms
Basement Full
Interior
Interior Features Vaulted/Cathedral Ceilings, Wood Laminate Floors, First Floor Laundry, Walk-In Closet(s)
Heating Natural Gas
Cooling Central Air
Fireplace Y
Appliance Stainless Steel Appliance(s)
Exterior
Garage Attached
Garage Spaces 2.0
Waterfront false
View Y/N true
Building
Lot Description Fenced Yard
Story 2 Stories
Sewer Public Sewer
Water Lake Michigan
New Construction false
Schools
Elementary Schools Manor Hill Elementary School
Middle Schools Glenn Westlake Middle School
High Schools Glenbard East High School
School District 44, 44, 87
Others
HOA Fee Include None
Ownership Fee Simple
Special Listing Condition None
Read Less
© 2024 Listings courtesy of MRED as distributed by MLS GRID. All Rights Reserved.
Bought with Catherine Allen • Coldwell Banker Residential
GET MORE INFORMATION




