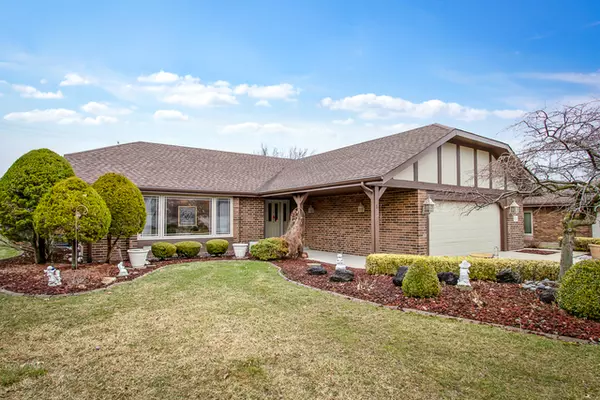For more information regarding the value of a property, please contact us for a free consultation.
8254 Highgate Court Orland Park, IL 60462
Want to know what your home might be worth? Contact us for a FREE valuation!

Our team is ready to help you sell your home for the highest possible price ASAP
Key Details
Sold Price $310,000
Property Type Single Family Home
Sub Type Detached Single
Listing Status Sold
Purchase Type For Sale
Square Footage 2,390 sqft
Price per Sqft $129
Subdivision Wedgewood
MLS Listing ID 10336974
Sold Date 05/16/19
Style Ranch
Bedrooms 3
Full Baths 2
Year Built 1987
Annual Tax Amount $7,449
Tax Year 2017
Lot Dimensions 80X154
Property Description
Excellent oversized 3 bedroom 2 bath true ranch in Wedgewood! Features include large living room with gorgeous oversized prairie style window and can lighting. Large dining room with crown molding! Spacious family room with beamed vaulted ceiling, brick fireplace, wet bar and dual skylights! Large Eat in,kitchen with new subway tile back splash and triple sink! Master bedroom with double door entry and dual closets! Master bath suite with skylight! Two additional bedrooms with ceiling fans. Full guest bath! Fabulous heated sun room with 15 windows! Beautiful landscaping with fenced yard, concrete patio, shed, and front porch. Large partial basement with crawl and storage area. Many recent improvements include new carpet! New skylights with shades! New windows!New concrete! New backsplash! New water heater! New sump pump! New fence! New shed! New front and back doors! New ceiling fans! New blinds in bedrooms! New oven and more!
Location
State IL
County Cook
Rooms
Basement Partial
Interior
Interior Features Vaulted/Cathedral Ceilings, Skylight(s), Bar-Wet, First Floor Bedroom, First Floor Full Bath
Heating Natural Gas, Forced Air
Cooling Central Air
Fireplaces Number 1
Fireplaces Type Wood Burning, Gas Starter
Fireplace Y
Appliance Range, Dishwasher, Refrigerator, Washer, Dryer
Exterior
Exterior Feature Patio, Storms/Screens
Garage Attached
Garage Spaces 2.0
Waterfront false
View Y/N true
Roof Type Asphalt
Building
Lot Description Fenced Yard, Landscaped
Story 1 Story
Foundation Concrete Perimeter
Sewer Public Sewer
Water Lake Michigan
New Construction false
Schools
School District 135, 135, 230
Others
HOA Fee Include None
Ownership Fee Simple
Special Listing Condition None
Read Less
© 2024 Listings courtesy of MRED as distributed by MLS GRID. All Rights Reserved.
Bought with Susan Larson-Spencer • Berkshire Hathaway HomeServices Blount REALTORS
GET MORE INFORMATION




