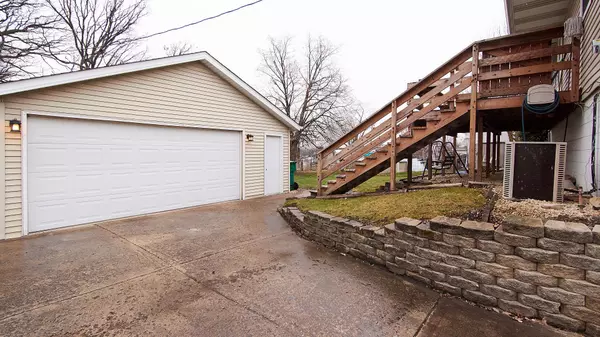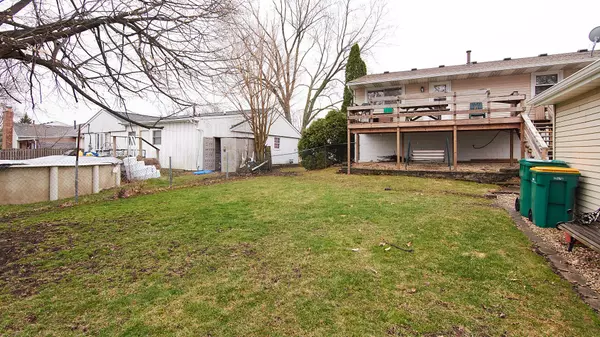For more information regarding the value of a property, please contact us for a free consultation.
710 Yates Avenue Romeoville, IL 60446
Want to know what your home might be worth? Contact us for a FREE valuation!

Our team is ready to help you sell your home for the highest possible price ASAP
Key Details
Sold Price $178,000
Property Type Single Family Home
Sub Type Detached Single
Listing Status Sold
Purchase Type For Sale
Square Footage 1,628 sqft
Price per Sqft $109
Subdivision Hampton Park
MLS Listing ID 10334987
Sold Date 05/28/19
Style Bi-Level
Bedrooms 2
Full Baths 1
Year Built 1967
Annual Tax Amount $4,381
Tax Year 2017
Lot Size 6,969 Sqft
Lot Dimensions 63 X 107 X 65 X 107
Property Description
One of the best locations in Hampton Park Subdivision!! This spacious raised ranch style home backs to O'Hara Woods Preserve and is in walking distance to schools, Library and Village Park. This property was originally a 3 bedrooms, but two of the bedrooms were converted into one huge master bedroom. Gleaming wood laminate floors in the kitchen, living room and hallway. Hall bathroom was remodeled in 2015. New range hood, under-mount sink, and quartz counters in the kitchen in 2017. The lower level was completely upgraded in 2018 featuring new drywall, floors and paint. Other major updates include a tear off roof in 2011, new garage roof,gutters and down spouts in 2017, hot water in 2017, and a new 200 amp electrical panel in 2018. If garage space is what you need, this is the home for you. Side concrete driveway leads to a 2 car detached garage, and there is an additional 1 car attached garage. Custom deck off the kitchen-perfect for those summer barbeque's. Don't miss out!
Location
State IL
County Will
Rooms
Basement None
Interior
Interior Features Wood Laminate Floors
Heating Natural Gas, Forced Air
Cooling Central Air
Fireplace N
Appliance Range, Refrigerator, Washer, Dryer
Exterior
Exterior Feature Deck, Porch
Garage Attached, Detached
Garage Spaces 3.0
Waterfront false
View Y/N true
Roof Type Asphalt
Building
Lot Description Fenced Yard, Forest Preserve Adjacent
Story Raised Ranch
Foundation Block, Concrete Perimeter
Sewer Public Sewer
Water Public
New Construction false
Schools
School District 365U, 365U, 365U
Others
HOA Fee Include None
Ownership Fee Simple
Special Listing Condition None
Read Less
© 2024 Listings courtesy of MRED as distributed by MLS GRID. All Rights Reserved.
Bought with Laura Weidner • Keller Williams Experience
GET MORE INFORMATION




