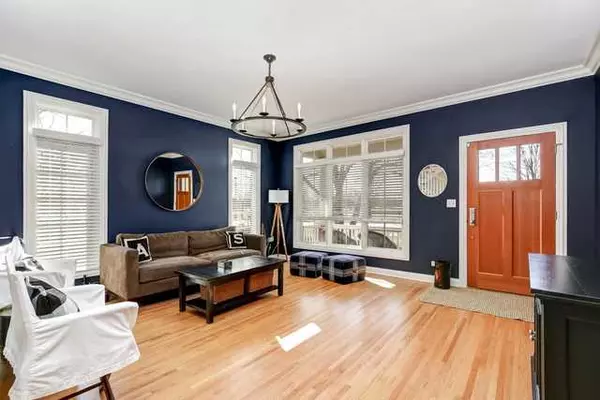For more information regarding the value of a property, please contact us for a free consultation.
1018 67th Street Downers Grove, IL 60516
Want to know what your home might be worth? Contact us for a FREE valuation!

Our team is ready to help you sell your home for the highest possible price ASAP
Key Details
Sold Price $600,000
Property Type Single Family Home
Sub Type Detached Single
Listing Status Sold
Purchase Type For Sale
Square Footage 2,566 sqft
Price per Sqft $233
MLS Listing ID 10332546
Sold Date 05/10/19
Style Contemporary
Bedrooms 5
Full Baths 3
Half Baths 1
Year Built 2004
Annual Tax Amount $8,862
Tax Year 2017
Lot Size 7,169 Sqft
Lot Dimensions 50X145
Property Description
How lucky could you get? This one's fantastic. Open floor plan with brand new custom kitchen typically found in a high end new construction. It boasts an island that seats 5, Decora cabinets with soft close doors and drawers, quart counter tops, GE monogram stainless appliances, designer lighting. Two fireplaces! New roof, dual zoned furnaces, A/C and hot water heater. Hardwood floors everywhere except kids bedrooms and basement. Hardie board siding. Big walk-in closet and master bath with separate shower and soaking tub. Nothing to do but move in. Gorgeous, fenced back yard with great deck, patio and plenty of play space. Full finished basement offers a bedroom, full bath, TV area and play room. It's nicer than you can imagine. Minutes to shopping, fantastic restaurants, schools, park and easy access to highways too. Right across from park and open field and close to school too! See it soon, you'll love it. Loads of storage. Please exclude dining room chandelier.
Location
State IL
County Du Page
Community Sidewalks, Street Lights, Street Paved
Rooms
Basement Full
Interior
Interior Features Vaulted/Cathedral Ceilings, Hardwood Floors, First Floor Laundry
Heating Natural Gas, Forced Air
Cooling Central Air
Fireplaces Number 2
Fireplaces Type Wood Burning, Gas Starter
Fireplace Y
Appliance Double Oven, Microwave, Dishwasher, Refrigerator, Washer, Dryer, Disposal
Exterior
Exterior Feature Deck, Storms/Screens
Garage Attached
Garage Spaces 2.0
Waterfront false
View Y/N true
Roof Type Asphalt
Building
Lot Description Fenced Yard
Story 2 Stories
Foundation Concrete Perimeter
Sewer Public Sewer
Water Lake Michigan
New Construction false
Schools
Elementary Schools Kingsley Elementary School
Middle Schools O Neill Middle School
High Schools South High School
School District 58, 58, 99
Others
HOA Fee Include None
Ownership Fee Simple
Special Listing Condition None
Read Less
© 2024 Listings courtesy of MRED as distributed by MLS GRID. All Rights Reserved.
Bought with Neil Gates • Chase Real Estate, LLC
GET MORE INFORMATION




