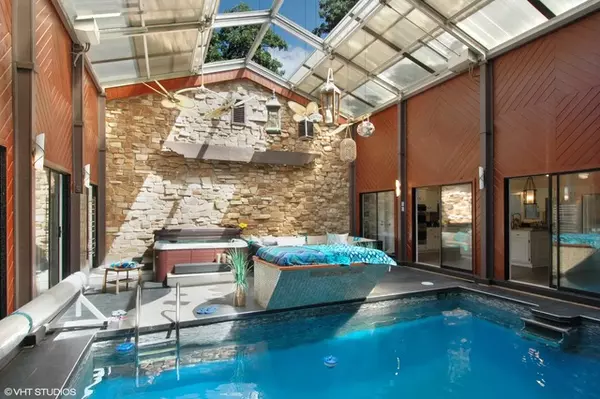For more information regarding the value of a property, please contact us for a free consultation.
14N751 LAC DU BEATRICE Drive Dundee, IL 60118
Want to know what your home might be worth? Contact us for a FREE valuation!

Our team is ready to help you sell your home for the highest possible price ASAP
Key Details
Sold Price $468,500
Property Type Single Family Home
Sub Type Detached Single
Listing Status Sold
Purchase Type For Sale
Square Footage 6,086 sqft
Price per Sqft $76
MLS Listing ID 10331994
Sold Date 11/01/19
Style Ranch
Bedrooms 4
Full Baths 3
Year Built 1985
Annual Tax Amount $11,580
Tax Year 2018
Lot Size 1.000 Acres
Lot Dimensions 73 X 77 X 45 X 212 X 299 X 299
Property Description
Resort Living All Year Round! Awesome All Brick Ranch in the Beautiful Frontenac Subdivision. This Fantastic Home Situated on a Wooded 1+ Acre Well-Manicured Site Features 3 Bedrooms with Hardwood Floors, 3 Full Bathrooms with Granite Counters, a 2 Car Insulated Garage, A Huge Gourmet Kitchen with Stainless Steel Appliances, Granite Counters. Living Room with Hardwood Floors & Fireplace, Family Room with Hardwood Floors, A Full Finished Walk-Out Basement with Wet Bar, LED Lighting & Two Fireplaces. The 4th Bedroom (which is currently being used as a Game Room), Theater Room with Projector & Gym Area. A Unique Feature is The Awesome Pool Room in the Center of the Home with Great Natural Light Cascading thru the Retractable Glass Roof! The Pool Room Includes A Hot Tub & Multiple Ceiling Fans! A 29x21 Deck and Attached Gas Grill Awaits you Outside for Entertaining Your Guests! Three Separate High Efficiency Furnaces, Central Vacuum, Two A/C Units! This Home is Definitely A Must See!!!
Location
State IL
County Kane
Community Horse-Riding Area, Horse-Riding Trails, Street Paved
Rooms
Basement Full, Walkout
Interior
Interior Features Hot Tub, Bar-Wet, Hardwood Floors, First Floor Laundry, Pool Indoors
Heating Natural Gas, Forced Air, Zoned
Cooling Central Air
Fireplaces Number 4
Fireplaces Type Electric, Gas Log
Fireplace Y
Appliance Double Oven, Dishwasher, Refrigerator, Washer, Dryer, Disposal, Stainless Steel Appliance(s), Wine Refrigerator
Exterior
Exterior Feature Deck, Storms/Screens, Outdoor Grill
Garage Attached
Garage Spaces 2.0
Waterfront false
View Y/N true
Roof Type Asphalt
Parking Type Driveway
Building
Lot Description Wooded
Story 1 Story
Foundation Concrete Perimeter
Sewer Septic-Mechanical, Septic-Private
Water Private Well
New Construction false
Schools
Elementary Schools Sleepy Hollow Elementary School
Middle Schools Dundee Middle School
High Schools Dundee-Crown High School
School District 300, 300, 300
Others
HOA Fee Include None
Ownership Fee Simple
Special Listing Condition None
Read Less
© 2024 Listings courtesy of MRED as distributed by MLS GRID. All Rights Reserved.
Bought with Sue Perdue • Baird & Warner
GET MORE INFORMATION




