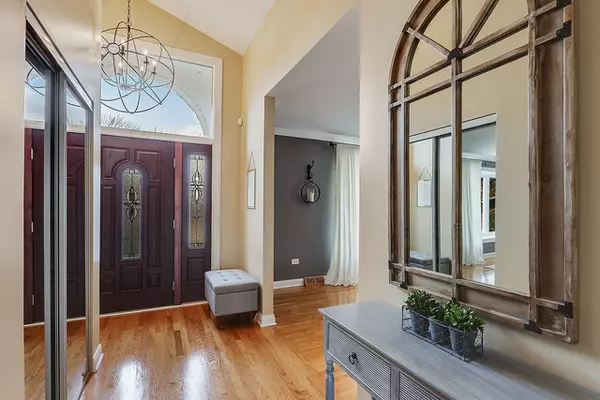For more information regarding the value of a property, please contact us for a free consultation.
14619 Palomino Court Homer Glen, IL 60491
Want to know what your home might be worth? Contact us for a FREE valuation!

Our team is ready to help you sell your home for the highest possible price ASAP
Key Details
Sold Price $374,900
Property Type Single Family Home
Sub Type Detached Single
Listing Status Sold
Purchase Type For Sale
Square Footage 1,600 sqft
Price per Sqft $234
Subdivision Derby Hills
MLS Listing ID 10331467
Sold Date 06/28/19
Style Quad Level
Bedrooms 4
Full Baths 3
Half Baths 1
Year Built 1978
Annual Tax Amount $7,279
Tax Year 2017
Lot Size 0.290 Acres
Lot Dimensions 52X98X172X192
Property Description
Very well maintained and cared for 4 bedroom, 3-1/2 bath home. Gleaming hardwood floors and a nice open floor plan. Home freshly painted in neutral tones. Kitchen has plenty of cabinet and counter space, with granite countertops, all stainless steel appliances, separate eating area and patio doors leading out to the back yard patio. A few steps down from the kitchen is the family room with wood burning fireplace. Master bedrm plus 2 bedrooms are located on the 2nd level, and one bedroom is located on the lower level along with a full bath, perfect for overnight guests. The sub basement is finished into a rec room which has a bar, and spacious enough for larger size furniture. 2 car attached garage is heated and epoxy coated. Newer furnace, sump pump and hot water heater. Lots of natural light flows into the rooms. Quiet location on a cul de sac. Located close to shopping, schools and expressway. Invisible dog fence & collar, central vac.
Location
State IL
County Will
Community Sidewalks, Street Lights, Street Paved
Rooms
Basement Partial
Interior
Interior Features Bar-Dry, Hardwood Floors, First Floor Full Bath
Heating Natural Gas, Forced Air
Cooling Central Air
Fireplaces Number 1
Fireplaces Type Wood Burning
Fireplace Y
Appliance Range, Microwave, Dishwasher, Refrigerator, Washer, Dryer
Exterior
Exterior Feature Patio, Invisible Fence
Garage Attached
Garage Spaces 2.5
Waterfront false
View Y/N true
Roof Type Asphalt
Building
Story Split Level w/ Sub
Foundation Concrete Perimeter
Sewer Public Sewer
Water Lake Michigan, Public
New Construction false
Schools
School District 33C, 33C, 205
Others
HOA Fee Include None
Ownership Fee Simple
Special Listing Condition None
Read Less
© 2024 Listings courtesy of MRED as distributed by MLS GRID. All Rights Reserved.
Bought with Lisa Byrne • Baird & Warner
GET MORE INFORMATION




