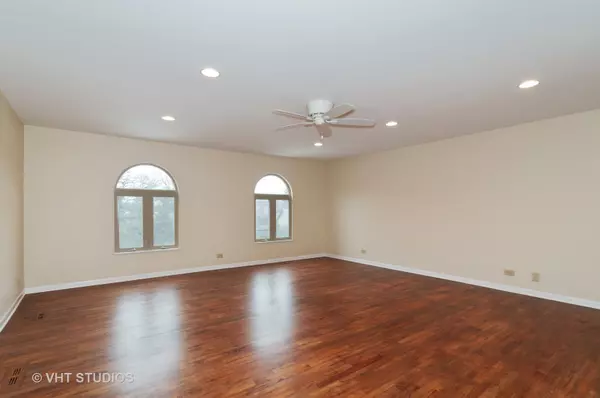For more information regarding the value of a property, please contact us for a free consultation.
1101 Candlewood Drive Downers Grove, IL 60515
Want to know what your home might be worth? Contact us for a FREE valuation!

Our team is ready to help you sell your home for the highest possible price ASAP
Key Details
Sold Price $520,000
Property Type Single Family Home
Sub Type Detached Single
Listing Status Sold
Purchase Type For Sale
Square Footage 3,640 sqft
Price per Sqft $142
Subdivision Oak Creek
MLS Listing ID 10021677
Sold Date 06/07/19
Style Ranch
Bedrooms 4
Full Baths 4
Year Built 1968
Annual Tax Amount $5,992
Tax Year 2017
Lot Dimensions 76 X 172 X 76 X 158
Property Description
What a great floor plan with plenty of room to roam! Huge living room plus interchangeable family room/formal or casual dining room space or play area etc. on either side of the two-sided fireplace, so many options! Bright and beautifully appointed kitchen, stainless steel appliances, double oven, 5-burner cook top, cook's island, granite counters, and under cabinet lighting. Two large master bedrooms with full baths on main level, and a third full bath and bedroom. Create your own custom entertaining space in the open family room area if the finished basement large enough for pool table or home theater offset with a third fireplace, wet bar, full bath extra large storage closet and private bedroom/exercise/office space. Enjoy coffee in the morning on the private front deck and enjoy the back deck overlooking the large yard in the evening. This home has it all. With shopping nearby and close to Good Samaritan Hospital, I-88, I-355, and Highland School makes this one a winner!
Location
State IL
County Du Page
Community Sidewalks, Street Lights, Street Paved
Rooms
Basement Full
Interior
Interior Features Bar-Wet, Hardwood Floors, First Floor Bedroom, First Floor Full Bath, Walk-In Closet(s)
Heating Natural Gas
Cooling Central Air
Fireplaces Number 3
Fireplaces Type Double Sided, Wood Burning, Gas Log
Fireplace Y
Appliance Double Oven, Range, Microwave, Dishwasher, Refrigerator, Washer, Dryer, Disposal, Stainless Steel Appliance(s), Cooktop, Built-In Oven, Range Hood
Exterior
Exterior Feature Deck, Porch
Garage Attached
Garage Spaces 2.0
Waterfront false
View Y/N true
Roof Type Asphalt
Building
Story Hillside
Foundation Concrete Perimeter
Sewer Public Sewer
Water Lake Michigan
New Construction false
Schools
Elementary Schools Highland Elementary School
Middle Schools Herrick Middle School
High Schools North High School
School District 58, 58, 99
Others
HOA Fee Include None
Ownership Fee Simple
Special Listing Condition None
Read Less
© 2024 Listings courtesy of MRED as distributed by MLS GRID. All Rights Reserved.
Bought with Angelique Stacy • Platinum Partners Realtors
GET MORE INFORMATION




