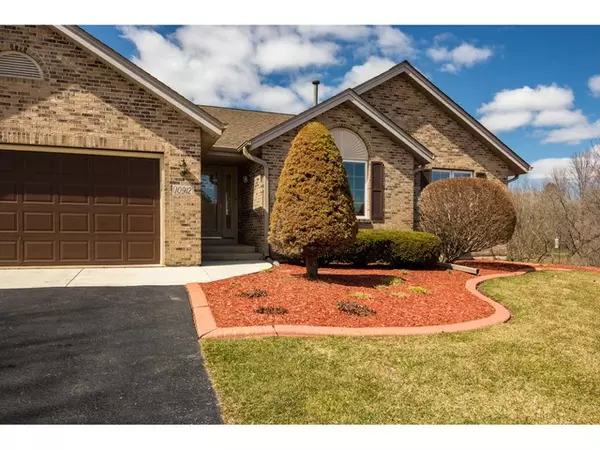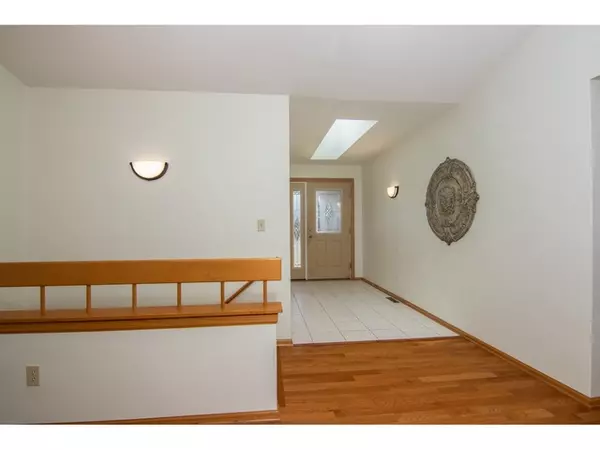For more information regarding the value of a property, please contact us for a free consultation.
10912 Creekview Rockford, IL 61114
Want to know what your home might be worth? Contact us for a FREE valuation!

Our team is ready to help you sell your home for the highest possible price ASAP
Key Details
Sold Price $280,000
Property Type Single Family Home
Sub Type Detached Single
Listing Status Sold
Purchase Type For Sale
Square Footage 2,001 sqft
Price per Sqft $139
MLS Listing ID 10328257
Sold Date 04/18/19
Style Ranch
Bedrooms 4
Full Baths 2
Half Baths 1
Year Built 1994
Annual Tax Amount $6,414
Tax Year 2017
Lot Size 1.040 Acres
Lot Dimensions 176/191/335/180
Property Description
Welcome Home! This beautiful 4 bedroom 2.5 bath ranch home is ready to move in. The large, open living room features vaulted ceilings, skylights, and cozy fireplace. The light-filled kitchen will be the heart of this home with center-island, desk space, and generous sized eating area. Sliders lead to a deck overlooking a beautifully landscaped yard with amazing spring bulb display and gorgeous view. This home also has a formal dining room with hardwood floors which would be a great space for an office or den. The large master suite includes a walk-in closet and sun-filled bathroom. The walk-out lower level is finished with another fireplace, sliders to deck and patio, 4th bedroom or bonus room, loads of storage space, and additional work room. Other features include: generator; C/A-2 years new; roof-3 years new and so much more! Meticulously maintained and freshly painted inside. Perfect Boone County location, convenient to I-90, Rockford, Mercy Health, schools, and more!
Location
State IL
County Boone
Rooms
Basement Full
Interior
Interior Features Vaulted/Cathedral Ceilings, Skylight(s), Hardwood Floors, First Floor Bedroom, First Floor Laundry, First Floor Full Bath
Heating Natural Gas, Forced Air
Cooling Central Air
Fireplaces Number 2
Fireplaces Type Gas Log
Fireplace Y
Appliance Range, Microwave, Dishwasher
Exterior
Exterior Feature Deck, Patio
Garage Attached
Garage Spaces 3.0
Waterfront false
View Y/N true
Roof Type Asphalt
Building
Lot Description Irregular Lot
Story 1 Story
Foundation Concrete Perimeter
Sewer Septic-Private
Water Private Well
New Construction false
Schools
Elementary Schools Seth Whitman Elementary School
Middle Schools Belvidere Central Middle School
High Schools Belvidere North High School
School District 100, 100, 100
Others
HOA Fee Include None
Ownership Fee Simple
Special Listing Condition None
Read Less
© 2024 Listings courtesy of MRED as distributed by MLS GRID. All Rights Reserved.
Bought with Christina Oysti • Dickerson & Nieman Realtors
GET MORE INFORMATION




