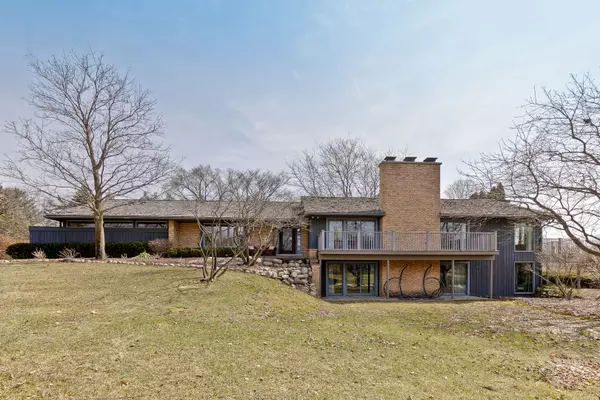For more information regarding the value of a property, please contact us for a free consultation.
861 Muirfield Road Inverness, IL 60067
Want to know what your home might be worth? Contact us for a FREE valuation!

Our team is ready to help you sell your home for the highest possible price ASAP
Key Details
Sold Price $642,000
Property Type Single Family Home
Sub Type Detached Single
Listing Status Sold
Purchase Type For Sale
Square Footage 4,600 sqft
Price per Sqft $139
Subdivision Muirfield
MLS Listing ID 10325274
Sold Date 05/24/19
Style Walk-Out Ranch
Bedrooms 4
Full Baths 2
Half Baths 1
HOA Fees $6/ann
Year Built 1980
Annual Tax Amount $16,856
Tax Year 2017
Lot Size 1.031 Acres
Lot Dimensions 44902
Property Description
Gorgeous remodeled California hillside ranch in Muirfield!Entire home has been remodeled to the latest style within the last 3 years!This home looks like it belongs in a magazine!Brazilian cherry flooring, vaulted ceilings, beautiful crown and picture frame molding, new doors and trim,light gray and white color scheme,kitchen and baths are stunning!1st floor master suite with balcony and office/sitting room! Fabulous finished walkout with large open rooms, 2nd kitchen/wet bar and bedroom wing! After all of that since 2016:$13,000 in calico curtains,$8000 for new Angel water softener,$18,000 for new septic drain line system,$18,000 for California Closets everywhere and $20,000 in tree removal and landscaping.No expense has been spared, this home is ready to go!Vaulted ceilings and 2 fps!3-car garage with 2nd staircase to walkout lower level! So much outdoor space on this beautiful open acre lot with 2 Trex balconies, paver brick patios and front walk!You'll love this house! Fremd HS!
Location
State IL
County Cook
Community Street Paved
Rooms
Basement Full, Walkout
Interior
Interior Features Vaulted/Cathedral Ceilings, Skylight(s), Hardwood Floors, Heated Floors, First Floor Bedroom, First Floor Full Bath
Heating Natural Gas, Forced Air
Cooling Central Air
Fireplaces Number 2
Fireplaces Type Wood Burning
Fireplace Y
Appliance Double Oven, Range, Dishwasher, Refrigerator, Bar Fridge, Washer, Dryer, Disposal, Stainless Steel Appliance(s), Wine Refrigerator
Exterior
Exterior Feature Balcony, Deck, Brick Paver Patio, Storms/Screens
Garage Attached
Garage Spaces 3.0
Waterfront false
View Y/N true
Roof Type Shake
Building
Lot Description Cul-De-Sac, Mature Trees
Story 1 Story, Hillside
Foundation Reinforced Caisson
Sewer Septic-Private
Water Private Well
New Construction false
Schools
Elementary Schools Marion Jordan Elementary School
Middle Schools Walter R Sundling Junior High Sc
High Schools Wm Fremd High School
School District 15, 15, 211
Others
HOA Fee Include Other
Ownership Fee Simple
Special Listing Condition None
Read Less
© 2024 Listings courtesy of MRED as distributed by MLS GRID. All Rights Reserved.
Bought with Maria DelBoccio • @properties
GET MORE INFORMATION




