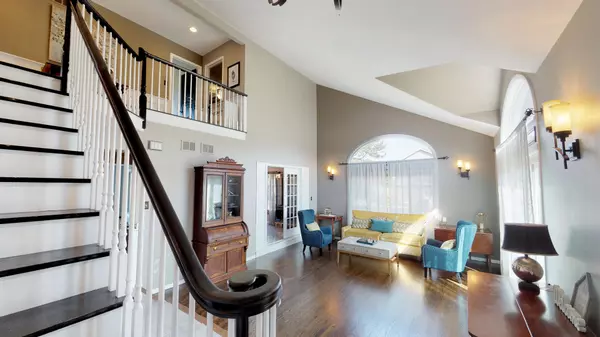For more information regarding the value of a property, please contact us for a free consultation.
16116 S Windmill Drive Homer Glen, IL 60491
Want to know what your home might be worth? Contact us for a FREE valuation!

Our team is ready to help you sell your home for the highest possible price ASAP
Key Details
Sold Price $488,000
Property Type Single Family Home
Sub Type Detached Single
Listing Status Sold
Purchase Type For Sale
Square Footage 3,296 sqft
Price per Sqft $148
MLS Listing ID 10325069
Sold Date 06/18/19
Bedrooms 4
Full Baths 3
Half Baths 1
Year Built 1990
Annual Tax Amount $11,844
Tax Year 2017
Lot Size 1.840 Acres
Lot Dimensions 157X293X161X294
Property Description
Entertain in style year round in this beautifully refinished 4 bedroom 3.1 bath 2 story home, on an acre lot located in unicorporated Homer Glen. There is so much to enjoy about this home, the full finished basement complete with bar, full bath, huge rec room and ample storage; the pool will leave you speechless as you stand in the Chef's kitchen and gaze through the 10' picture window, and you will sleep in the lap of luxury in the professionally designed master suite complete with large walk-in closet and luxury marble 5pc en suite. The home offers, new carpet throughout, new entry tile, refinished wood floors, new kitchen island and backsplash, new dishwasher and Theramador gas cooktop, all bathrooms are updated, new custom built cubby in the laundry, 1yo water heater, 1 yo Lennox furnace, Brand New Renewal by Anderssen windows and doors, new solid core int. doors, new attic insulation, and new lighting and fans. This home is beyond move in ready! PROPERTY IS AGENT OWNED.
Location
State IL
County Will
Community Street Lights, Street Paved
Rooms
Basement Full
Interior
Interior Features Vaulted/Cathedral Ceilings, Skylight(s), Bar-Wet, Hardwood Floors, First Floor Laundry, Built-in Features
Heating Natural Gas
Cooling Central Air, Zoned
Fireplaces Number 1
Fireplaces Type Gas Log
Fireplace Y
Appliance Double Oven, Microwave, Dishwasher, Refrigerator, Washer, Dryer, Disposal, Stainless Steel Appliance(s), Cooktop, Range Hood, Water Purifier, Water Purifier Owned, Water Softener Owned
Exterior
Exterior Feature Patio, In Ground Pool, Storms/Screens, Invisible Fence
Garage Attached
Garage Spaces 3.0
Pool in ground pool
Waterfront false
View Y/N true
Roof Type Asphalt
Building
Story 2 Stories
Foundation Concrete Perimeter
Sewer Septic-Mechanical
Water Private Well
New Construction false
Schools
School District 33C, 33C, 205
Others
HOA Fee Include None
Ownership Fee Simple
Special Listing Condition None
Read Less
© 2024 Listings courtesy of MRED as distributed by MLS GRID. All Rights Reserved.
Bought with Jennifer Hyland • Classic Realty Group, Inc.
GET MORE INFORMATION




