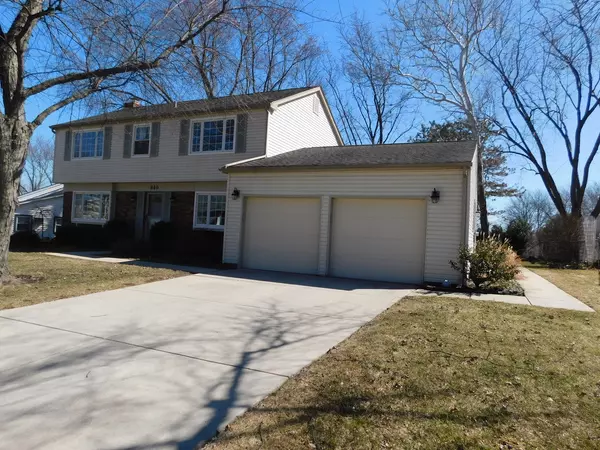For more information regarding the value of a property, please contact us for a free consultation.
880 Dunham Lane Buffalo Grove, IL 60089
Want to know what your home might be worth? Contact us for a FREE valuation!

Our team is ready to help you sell your home for the highest possible price ASAP
Key Details
Sold Price $373,500
Property Type Single Family Home
Sub Type Detached Single
Listing Status Sold
Purchase Type For Sale
Square Footage 2,136 sqft
Price per Sqft $174
Subdivision Strathmore
MLS Listing ID 10322090
Sold Date 05/03/19
Bedrooms 3
Full Baths 2
Half Baths 1
Year Built 1971
Annual Tax Amount $9,783
Tax Year 2017
Lot Size 10,454 Sqft
Lot Dimensions 10,605 SQ FT
Property Description
WOW! THIS BEAUTIFULLY MAINTAINED & UPDATED EXPANDED GRAMERCY MODEL IS READY FOR NEW OWNERS! NOTHING TO DO BUT MOVE-IN! KITCHEN UPDATED WITH GRANITE COUNTER TOPS, PLENTY OF CHERRY WOOD CABINETRY, STAINLESS STEEL APPLIANCES, & EATING AREA NEXT TO SLIDER GLASS DOORS! BRIGHT & AIRY LIVING ROOM FEATURES NEW CARPET IN 2019, CUSTOM WALL-TO-WALL CABINETRY WITH WINDOW SEAT, & BRICK FIREPLACE! FAMILY ROOM FEATURES MAPLE HARDWOOD FLOORING WITH FRENCH DOORS OPENING TO BEAUTIFUL FLORIDA ROOM! FLORIDA ROOM WILL BECOME YOUR NEW FAVORITE RELAXATION SPOT!3RD & 4TH BEDROOM COMBINED TO MAKE HUGE LUXURIOUS MASTER SUITE FEATURING DELUXE WALK-IN-CLOSET WITH ELFA SYSTEMS! UPDATED MASTER BATH WITH CUSTOM SHOWER! 2 ADDITIONAL BEDROOMS ALSO WITH ELFA SYSTEM CLOSETS ADDS SO MUCH EXTRA LIVING SPACE! UPDATED FLOORING THROUGHOUT ENTIRE HOUSE! NEW WINDOWS! UPDATED ROOF WITH 30 YR ARCH SHINGLES! UPGRADED MOLDINGS + BASEBOARDS! NEW 6 PANEL DOORS & NEW EXTERIOR DOORS! TOO MUCH TO LIST! COME & SEE!
Location
State IL
County Lake
Community Pool, Sidewalks, Street Lights, Street Paved
Rooms
Basement None
Interior
Interior Features Hardwood Floors, First Floor Laundry, Walk-In Closet(s)
Heating Natural Gas, Forced Air
Cooling Central Air
Fireplaces Number 1
Fireplaces Type Wood Burning
Fireplace Y
Appliance Range, Dishwasher, Refrigerator, Washer, Dryer, Disposal, Cooktop
Exterior
Exterior Feature Patio
Garage Attached
Garage Spaces 2.0
Waterfront false
View Y/N true
Roof Type Asphalt
Building
Lot Description Landscaped
Story 2 Stories
Foundation Concrete Perimeter
Sewer Public Sewer
Water Lake Michigan
New Construction false
Schools
Elementary Schools Ivy Hall Elementary School
Middle Schools Twin Groves Middle School
High Schools Adlai E Stevenson High School
School District 96, 96, 125
Others
HOA Fee Include None
Ownership Fee Simple
Special Listing Condition None
Read Less
© 2024 Listings courtesy of MRED as distributed by MLS GRID. All Rights Reserved.
Bought with Aurica Burduja • @properties
GET MORE INFORMATION




