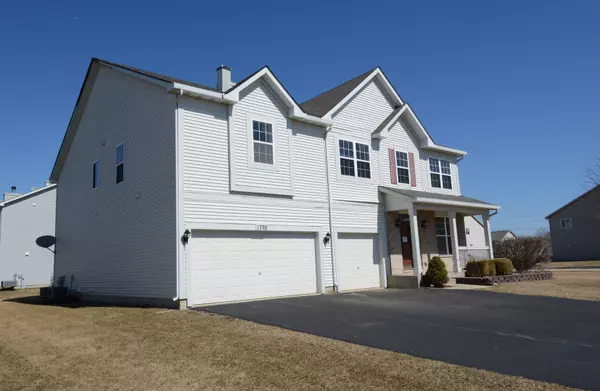For more information regarding the value of a property, please contact us for a free consultation.
1792 Barnett Lane Bartlett, IL 60103
Want to know what your home might be worth? Contact us for a FREE valuation!

Our team is ready to help you sell your home for the highest possible price ASAP
Key Details
Sold Price $375,000
Property Type Single Family Home
Sub Type Detached Single
Listing Status Sold
Purchase Type For Sale
Square Footage 4,140 sqft
Price per Sqft $90
Subdivision Lakewood
MLS Listing ID 10318755
Sold Date 08/13/19
Bedrooms 6
Full Baths 4
HOA Fees $19/ann
Year Built 2006
Annual Tax Amount $15,949
Tax Year 2017
Lot Size 0.328 Acres
Lot Dimensions 120X169
Property Description
Immaculate, pet-free home is move in ready! *FIRST FLOOR bedroom & full bathroom could be in-law arrangement*You'll love the large corner lot and brick paver patio. Elegant living room and dining room with NEW wood laminate flooring 2019. Kitchen has new cooktop and microwave 2019. Paint 2018/2019, newer washer & dryer. Open and bright family room has NEW wood laminate floor 2019, gas woodburning fireplace and opens to kitchen. ALL CARPET 2019. House is pre-wired for speakers. Amazing master suite with sitting area, and extra large master bathroom. Most light fixtures 2019. *Super close to train. TAKE ADVANTAGE OF 5 UNIQUE H.S. ACADEMY PROGRAMS: World Languages, Broadcast-Education-Communication Networks, Science-Engineering-Technology, Visual & Performing Arts, Gifted & Talented.
Location
State IL
County Cook
Rooms
Basement Full
Interior
Interior Features Wood Laminate Floors, First Floor Bedroom, In-Law Arrangement, First Floor Full Bath, Walk-In Closet(s)
Heating Natural Gas, Forced Air
Cooling Central Air
Fireplaces Number 1
Fireplace Y
Appliance Double Oven, Microwave, Dishwasher, Refrigerator, Washer, Dryer, Disposal, Cooktop, Built-In Oven
Exterior
Exterior Feature Brick Paver Patio
Garage Attached
Garage Spaces 3.0
Waterfront false
View Y/N true
Roof Type Asphalt
Building
Lot Description Corner Lot
Story 2 Stories
Foundation Concrete Perimeter
Sewer Public Sewer
Water Lake Michigan
New Construction false
Schools
Elementary Schools Nature Ridge Elementary School
Middle Schools Kenyon Woods Middle School
High Schools South Elgin High School
School District 46, 46, 46
Others
HOA Fee Include Other
Ownership Fee Simple
Special Listing Condition None
Read Less
© 2024 Listings courtesy of MRED as distributed by MLS GRID. All Rights Reserved.
Bought with Nadia Crudele • Executive Realty Group LLC
GET MORE INFORMATION




