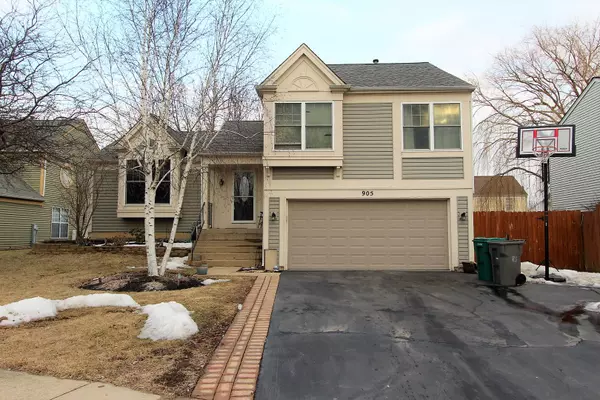For more information regarding the value of a property, please contact us for a free consultation.
905 Annandale Drive Elgin, IL 60123
Want to know what your home might be worth? Contact us for a FREE valuation!

Our team is ready to help you sell your home for the highest possible price ASAP
Key Details
Sold Price $235,000
Property Type Single Family Home
Sub Type Detached Single
Listing Status Sold
Purchase Type For Sale
Square Footage 1,655 sqft
Price per Sqft $141
Subdivision College Green
MLS Listing ID 10302381
Sold Date 04/30/19
Bedrooms 3
Full Baths 2
Half Baths 1
HOA Fees $10/ann
Year Built 1991
Annual Tax Amount $6,010
Tax Year 2017
Lot Dimensions 7938
Property Description
Beautiful Harrison model in College Green! Lots of new upgrades already. New hardwood floors throughout. Kitchen has granite counter-tops, ceramic tile backsplash, upgraded lighting, sink and fixtures! SS appliances stay. Maple cabinets with crown-molding. All new windows in the front of the house in '18. Bedrooms have crown-molding. Master bedroom has new ceiling fan and lighting, completely new bath, ceramic tile floor and tub surround. Custom oak stair treads leading to upper level. 6-panel doors. This home is freshly painted throughout in '18. Roof new in '14. New furnace & C/A '16 and new hot water heater '17. Sliders in family room lead to a huge two level deck: lower level is 16x18, upper level is 15x18, also has a 9x16 patio area great for entertaining and cook-outs. Fenced yard has a storage shed that also stays. Upper deck surrounds a 18' above ground pool. Do not wait on this one, make this YOUR NEW HOME!
Location
State IL
County Kane
Rooms
Basement Walkout
Interior
Heating Natural Gas, Forced Air
Cooling Central Air
Fireplace N
Appliance Range, Microwave, Dishwasher, Refrigerator, Washer, Dryer, Disposal
Exterior
Garage Attached
Garage Spaces 2.0
Waterfront false
View Y/N true
Roof Type Asphalt
Building
Story Split Level
Foundation Concrete Perimeter
Sewer Public Sewer
Water Public
New Construction false
Schools
School District 46, 46, 46
Others
HOA Fee Include None
Ownership Fee Simple
Special Listing Condition None
Read Less
© 2024 Listings courtesy of MRED as distributed by MLS GRID. All Rights Reserved.
Bought with Joan Couris • Keller Williams Platinum Partn
GET MORE INFORMATION




