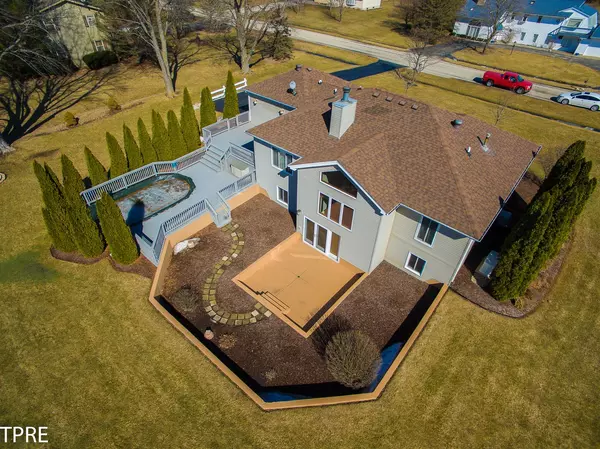For more information regarding the value of a property, please contact us for a free consultation.
11 Pletcher Drive Yorkville, IL 60560
Want to know what your home might be worth? Contact us for a FREE valuation!

Our team is ready to help you sell your home for the highest possible price ASAP
Key Details
Sold Price $270,000
Property Type Single Family Home
Sub Type Detached Single
Listing Status Sold
Purchase Type For Sale
Square Footage 3,050 sqft
Price per Sqft $88
MLS Listing ID 10317986
Sold Date 05/17/19
Style Ranch
Bedrooms 3
Full Baths 3
Year Built 1997
Annual Tax Amount $7,179
Tax Year 2017
Lot Size 0.692 Acres
Lot Dimensions 153X197
Property Description
Come fall in love with this amazing 3-bedroom, 3-bath ranch home on a spacious lot, w/ an awesome pool & deck! Instantly be captivated with the curb appeal of this custom ranch with a front porch, immaculate asphalt driveway and 2-car hidden garage with ample exterior parking. Enter the front door and continue the awesome experience with hardwood floors, a spacious foyer, open kitchen and a grand central living room with cathedral ceilings and fireplace. Master bedroom is conveniently located on opposite side of home from the other two (2) bed rooms. Master features a walk-in closet and a spacious full bath with separate shower, soaker tub and skylight! Enter the fully finished walk-out basement by way of the elegant hardwood open staircase which opens to a spacious and cozy environment for entertaining or relaxing. Features include a recreation room, game room, full bath, big laundry area with work space, storage room, utility room and don't forget about the whole house generator.
Location
State IL
County Kendall
Community Street Paved
Rooms
Basement Full, Walkout
Interior
Interior Features Vaulted/Cathedral Ceilings, Skylight(s), Bar-Dry
Heating Natural Gas, Forced Air
Cooling Central Air
Fireplaces Number 2
Fireplaces Type Wood Burning, Gas Starter, Heatilator
Fireplace Y
Appliance Range, Dishwasher, Refrigerator, Washer, Dryer
Exterior
Exterior Feature Deck, Patio, Above Ground Pool, In Ground Pool
Garage Attached
Garage Spaces 2.0
Pool in ground pool
Waterfront false
View Y/N true
Roof Type Asphalt
Building
Lot Description Landscaped, Mature Trees
Story 1 Story
Foundation Concrete Perimeter
Sewer Septic-Private
Water Private Well
New Construction false
Schools
School District 115, 115, 115
Others
HOA Fee Include None
Ownership Fee Simple
Special Listing Condition None
Read Less
© 2024 Listings courtesy of MRED as distributed by MLS GRID. All Rights Reserved.
Bought with Todd Hennig • Keystone Real Estate Group Inc
GET MORE INFORMATION




