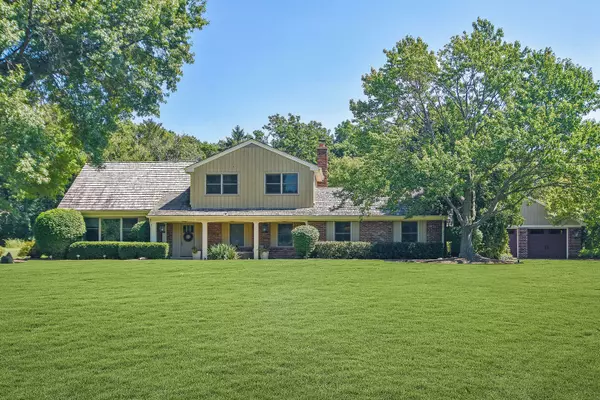For more information regarding the value of a property, please contact us for a free consultation.
21341 N Grove Drive Kildeer, IL 60047
Want to know what your home might be worth? Contact us for a FREE valuation!

Our team is ready to help you sell your home for the highest possible price ASAP
Key Details
Sold Price $590,000
Property Type Single Family Home
Sub Type Detached Single
Listing Status Sold
Purchase Type For Sale
Square Footage 2,700 sqft
Price per Sqft $218
Subdivision Boschome Farms
MLS Listing ID 10317009
Sold Date 05/31/19
Style Colonial
Bedrooms 4
Full Baths 2
Half Baths 1
Year Built 1964
Annual Tax Amount $10,993
Tax Year 2017
Lot Size 1.450 Acres
Lot Dimensions 312X200X319X200
Property Description
This perfect home boasts a long list of updates! Its amazing open floor plan brings in the living room with fireplace and the updated kitchen into one gorgeous space. Perfect for entertaining, the kitchen overlooks the family room with a fireplace and a lovely view from the bay window out to the stunning backyard. Hardwood flooring guides you through the first floor which features a stunning updated kitchen, a family room with fireplace, and a grand living room. The impressive list of updates includes, but not limited to new custom light fixtures, updated bathrooms, along with new windows throughout the home. Outside finds you in your outdoor living room which features an entertainment area with fireplace and built-in TV with astonishing lighting. You can cool off in the pool surrounded by upscale stamped concrete and a waterfall hot tub. During the times it gets chilly outside, enjoy the nearby fire pit. This is resort living right at your own home. Excellent schools & shopping.
Location
State IL
County Lake
Community Street Paved
Rooms
Basement Partial
Interior
Interior Features Bar-Wet, Hardwood Floors
Heating Natural Gas, Forced Air
Cooling Central Air, Zoned
Fireplaces Number 2
Fireplaces Type Wood Burning, Electric
Fireplace Y
Appliance Range, Microwave, Dishwasher, Refrigerator, Washer, Dryer
Exterior
Exterior Feature Patio, Porch Screened, In Ground Pool
Garage Attached
Garage Spaces 2.0
Pool in ground pool
Waterfront false
View Y/N true
Roof Type Shake
Building
Lot Description Landscaped
Story 2 Stories
Foundation Concrete Perimeter
Sewer Septic-Private
Water Private Well
New Construction false
Schools
Elementary Schools Isaac Fox Elementary School
Middle Schools Lake Zurich Middle - S Campus
High Schools Lake Zurich High School
School District 95, 95, 95
Others
HOA Fee Include None
Ownership Fee Simple
Special Listing Condition None
Read Less
© 2024 Listings courtesy of MRED as distributed by MLS GRID. All Rights Reserved.
Bought with Elizabeth Goodchild • Berkshire Hathaway HomeServices Starck Real Estate
GET MORE INFORMATION




