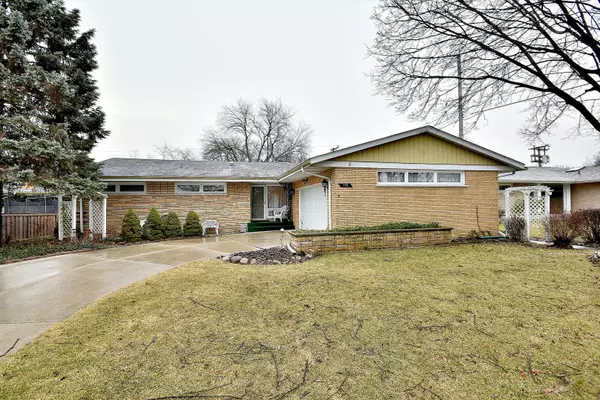For more information regarding the value of a property, please contact us for a free consultation.
110 Scotdale Road La Grange Park, IL 60526
Want to know what your home might be worth? Contact us for a FREE valuation!

Our team is ready to help you sell your home for the highest possible price ASAP
Key Details
Sold Price $345,000
Property Type Single Family Home
Sub Type Detached Single
Listing Status Sold
Purchase Type For Sale
Square Footage 1,682 sqft
Price per Sqft $205
MLS Listing ID 10316612
Sold Date 05/01/19
Style Ranch
Bedrooms 3
Full Baths 2
Year Built 1958
Annual Tax Amount $4,103
Tax Year 2017
Lot Size 7,000 Sqft
Lot Dimensions 99 X 70
Property Description
MID CENTURY GEM loved by the same family for 40 years is in need of new owner! Located in popular Sherwood Village, this 1700 sq ft ranch w/attached 2.5 car garage & full finished basement was the developer's model home. Large foyer w/slate floor & stone wall welcomes you as you step through the front door. Super sunny & spacious living room/dining room combo w/wood-burning FP & big windows overlooks the backyard. Eat-in kitchen features lots of cabinets & counter space, huge pantry & skylight. Walk out the kitchen door onto a porch which leads to a serene patio setting w/pergola covered in lush grapevines - the perfect place to BBQ/entertain/relax. All 3 bedrms are good sizes & the closets both in the bedrms & throughout the home are huge! Basement closet is a walk-in. Basement also features a huge fam room w/bar & wood-burning FP, spacious bonus room which would make a great gym or office, laundry room & workroom. Fresh paint in LR/DR/foyer, new GAR door and sump. Awesome location!
Location
State IL
County Cook
Rooms
Basement Full
Interior
Interior Features Hardwood Floors, First Floor Bedroom, First Floor Full Bath
Heating Natural Gas, Forced Air
Cooling Central Air
Fireplaces Number 2
Fireplaces Type Wood Burning
Fireplace Y
Appliance Range, Microwave, Dishwasher, Refrigerator, Washer, Dryer
Exterior
Exterior Feature Patio, Porch
Garage Attached
Garage Spaces 2.5
Waterfront false
View Y/N true
Building
Story 1 Story
Sewer Public Sewer
Water Lake Michigan
New Construction false
Schools
Elementary Schools Forest Road Elementary School
High Schools Lyons Twp High School
School District 102, 102, 204
Others
HOA Fee Include None
Ownership Fee Simple
Special Listing Condition None
Read Less
© 2024 Listings courtesy of MRED as distributed by MLS GRID. All Rights Reserved.
Bought with Michelle Mancano • RE/MAX Showcase
GET MORE INFORMATION




