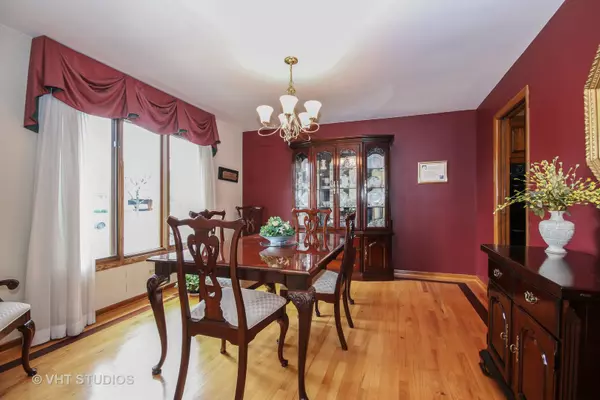For more information regarding the value of a property, please contact us for a free consultation.
7830 Sioux Road Orland Park, IL 60462
Want to know what your home might be worth? Contact us for a FREE valuation!

Our team is ready to help you sell your home for the highest possible price ASAP
Key Details
Sold Price $415,000
Property Type Single Family Home
Sub Type Detached Single
Listing Status Sold
Purchase Type For Sale
Square Footage 3,684 sqft
Price per Sqft $112
Subdivision Ishnala Woods
MLS Listing ID 10316393
Sold Date 06/24/19
Style Georgian
Bedrooms 4
Full Baths 2
Half Baths 1
Year Built 1986
Annual Tax Amount $9,512
Tax Year 2016
Lot Size 0.258 Acres
Lot Dimensions 96 X 130 X 99 X 130
Property Description
3700 Sq. ft FULL BRICK 2 story in Orland Park! Walk into a 2 story foyer with a stunning oak staircase. 4 bedrooms, main level den/office, 2.5 baths, and finished basement. The main living area includes a bright family room with brick fireplace, wet bar, cathedral ceiling & skylights. The French doors in family room are leading to the beautiful deck and gazebo for your year round enjoyment. A custom kitchen with granite counters, hardwood floors and enough space to entertain the largest family. Formal dining room & living room also have hardwood floors. On the 2nd floor, the HUGE master suite with hardwood floors is not to be missed. The completely updated master bathroom has 2 walk-in closets, a full walk-in shower with full body spray and seat, granite counters, and updated vanities. The other three large bedrooms all with oversized closets and hardwood floors. The 2.5 tandem garage with workshop! DISHWASHER 2018, Bosch Refrigerator 2016, ROOF 2016, 2 AC 2016, HWH 2016
Location
State IL
County Cook
Community Sidewalks, Street Lights, Street Paved
Rooms
Basement Full
Interior
Interior Features Vaulted/Cathedral Ceilings, Skylight(s), Hardwood Floors, First Floor Laundry
Heating Natural Gas, Forced Air, Sep Heating Systems - 2+
Cooling Central Air
Fireplaces Number 1
Fireplaces Type Gas Starter
Fireplace Y
Appliance Double Oven, Dishwasher, Refrigerator, Disposal, Cooktop, Range Hood
Exterior
Exterior Feature Patio
Garage Attached
Garage Spaces 3.0
Waterfront false
View Y/N true
Roof Type Asphalt
Building
Lot Description Landscaped
Story 2 Stories
Foundation Concrete Perimeter
Sewer Public Sewer
Water Lake Michigan
New Construction false
Schools
High Schools Carl Sandburg High School
School District 135, 135, 230
Others
HOA Fee Include None
Ownership Fee Simple
Special Listing Condition None
Read Less
© 2024 Listings courtesy of MRED as distributed by MLS GRID. All Rights Reserved.
Bought with Nichole Veihman • @properties
GET MORE INFORMATION




