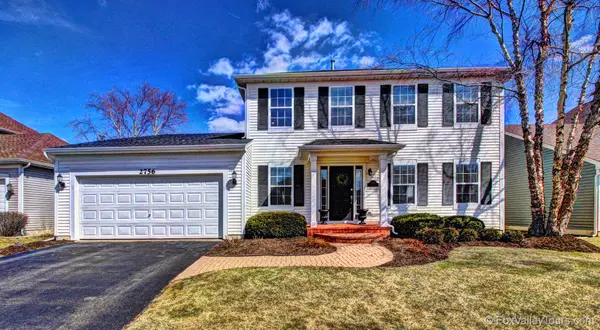For more information regarding the value of a property, please contact us for a free consultation.
2756 Lansdale Street Aurora, IL 60503
Want to know what your home might be worth? Contact us for a FREE valuation!

Our team is ready to help you sell your home for the highest possible price ASAP
Key Details
Sold Price $276,000
Property Type Single Family Home
Sub Type Detached Single
Listing Status Sold
Purchase Type For Sale
Square Footage 2,086 sqft
Price per Sqft $132
Subdivision Homestead
MLS Listing ID 10315484
Sold Date 04/18/19
Style Traditional
Bedrooms 3
Full Baths 2
Half Baths 1
HOA Fees $24/ann
Year Built 2001
Annual Tax Amount $7,748
Tax Year 2017
Lot Size 7,840 Sqft
Lot Dimensions 60X127X65X127
Property Description
Simply GORGEOUS and Meticulously maintained and updated. This is a WOW home that you won't have to change a THING when you move in! Wonderful open floor plan concept with fantastic flow. Neutrally decorated in today's preferred colors. Large living and dining rooms that open to one another. Updated kitchen has white painted cabinets, subway tile back splash, granite and stainless appliances. Family room is off the kitchen and has lots of windows for plenty of natural light. Upstairs find three bedrooms, all decorated to perfection. Master suite has private bath and good closet space. Secondary bath is updated, and has privacy for multiple people to use at once. Basement is FULL (rare in the area) and ready for your finishing touches. Fenced backyard has a lovely brick paver patio and fire pit...perfect place for summer memories! Wonderful neighborhood, excellent schools. Roof and gutters new in '18. Kitchen appliances under five years old. Welcome Home!
Location
State IL
County Will
Community Sidewalks, Street Paved
Rooms
Basement Full
Interior
Interior Features Hardwood Floors, Second Floor Laundry
Heating Natural Gas, Forced Air
Cooling Central Air
Fireplace N
Appliance Range, Microwave, Dishwasher, Refrigerator, Washer, Dryer, Disposal
Exterior
Exterior Feature Patio
Garage Attached
Garage Spaces 2.0
Waterfront false
View Y/N true
Roof Type Asphalt
Building
Lot Description Fenced Yard
Story 2 Stories
Foundation Concrete Perimeter
Sewer Public Sewer
Water Public
New Construction false
Schools
Elementary Schools Homestead Elementary School
Middle Schools Murphy Junior High School
High Schools Oswego East High School
School District 308, 308, 308
Others
HOA Fee Include Insurance
Ownership Fee Simple w/ HO Assn.
Special Listing Condition None
Read Less
© 2024 Listings courtesy of MRED as distributed by MLS GRID. All Rights Reserved.
Bought with Nicole Torres • G.M. Smith & Son Realtors
GET MORE INFORMATION




