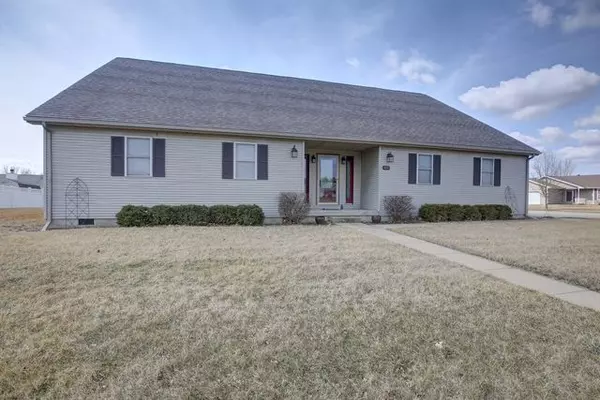For more information regarding the value of a property, please contact us for a free consultation.
613 Winston Drive St. Joseph, IL 61873
Want to know what your home might be worth? Contact us for a FREE valuation!

Our team is ready to help you sell your home for the highest possible price ASAP
Key Details
Sold Price $265,500
Property Type Single Family Home
Sub Type Detached Single
Listing Status Sold
Purchase Type For Sale
Square Footage 3,290 sqft
Price per Sqft $80
MLS Listing ID 10281604
Sold Date 06/24/19
Bedrooms 5
Full Baths 3
Half Baths 1
HOA Fees $12/ann
Year Built 2003
Annual Tax Amount $4,801
Tax Year 2017
Lot Size 0.360 Acres
Lot Dimensions 146.94 X 112.54 X 127.09 X
Property Description
This 3,290 Sq. Foot home in the desirable St. Joseph school district is ready for you to be its new owner. As you pull up you won't help but notice the large 3 car attached garage that has plenty of storage space. With Bomboo flooring throughout this home offers you an open floor plan that is sure to give you a cozy feeling. On the first floor you will find a spacious living room area, a kitchen with cherry wood cabinets and corian countertops, the master suite that is sure to impress with a walk-in closet, another bedroom suite with an attached full bathroom, 1 other nicely sized bedroom (left of kitchen that could also be used as a dining room), a half bath and a 13 X 7 laundry room. Upstairs you will find 2 other spacious bedrooms, an office area (could be used as a 6th bedroom) and a full bathroom. Be sure to check out the huge patio and yard outback that would be perfect for any type of gathering! This home is a must see! Call us today to schedule a private showing!
Location
State IL
County Champaign
Rooms
Basement None
Interior
Interior Features First Floor Bedroom, First Floor Laundry, Walk-In Closet(s)
Heating Natural Gas, Electric, Forced Air
Cooling Central Air
Fireplace N
Appliance Range, Microwave, Dishwasher
Exterior
Garage Attached
Garage Spaces 3.0
Waterfront false
View Y/N true
Building
Story 2 Stories
Sewer Public Sewer
Water Public
New Construction false
Schools
Elementary Schools St. Joseph Elementary School
Middle Schools St. Joseph Junior High School
High Schools St. Joe-Ogden High School
School District 169, 169, 305
Others
HOA Fee Include None
Ownership Fee Simple
Special Listing Condition None
Read Less
© 2024 Listings courtesy of MRED as distributed by MLS GRID. All Rights Reserved.
Bought with Jennifer Snodsmith • KELLER WILLIAMS-TREC
GET MORE INFORMATION




