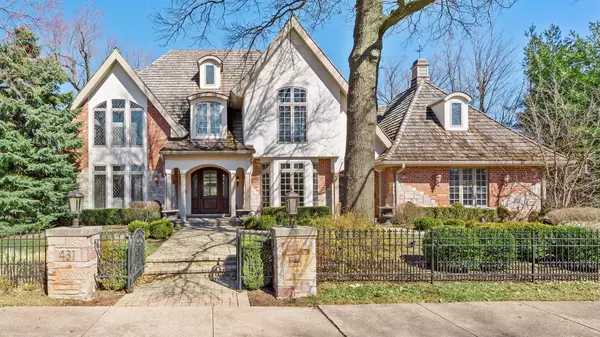For more information regarding the value of a property, please contact us for a free consultation.
431 E 9th Street Hinsdale, IL 60521
Want to know what your home might be worth? Contact us for a FREE valuation!

Our team is ready to help you sell your home for the highest possible price ASAP
Key Details
Sold Price $1,912,500
Property Type Single Family Home
Sub Type Detached Single
Listing Status Sold
Purchase Type For Sale
MLS Listing ID 10313348
Sold Date 05/22/19
Style Traditional
Bedrooms 5
Full Baths 5
Half Baths 1
Year Built 2003
Annual Tax Amount $34,817
Tax Year 2018
Lot Size 0.335 Acres
Lot Dimensions 134X109
Property Description
**ASSESSOR REDUCED TAXES** A warm glow radiates from everything within this fully renovated SE Hinsdale home located seconds from Oak School. The rich, deep color of walnut wood flooring, the Holly Hunt light fixtures, the Calcutta marble tops, the Ann Sachs tile and more contribute to the decadent feel of this extraordinary home that reflects a livable luxury. This designer's own has been artfully perfected from the brilliant floor plan with soaring ceilings to the hand selected materials and finishes used to create layered art - all lending to a tasteful lifestyle. The essentials of new construction have been addressed including high end appliances, smart home system, full-house generator, mechanicals and more. Sumptuous features include 5 custom fireplaces, vaulted ceilings, heated floors and spa. Luxury lives outdoors as well with the fully appointed gardens designed for lavish living and entertaining. Tres chic.
Location
State IL
County Du Page
Community Sidewalks, Street Paved
Rooms
Basement Full
Interior
Interior Features Vaulted/Cathedral Ceilings, Skylight(s), Sauna/Steam Room, Bar-Wet, Hardwood Floors, First Floor Laundry
Heating Natural Gas, Forced Air
Cooling Central Air
Fireplaces Number 5
Fireplace Y
Appliance Double Oven, Range, Microwave, Dishwasher, High End Refrigerator, Freezer, Washer, Dryer, Disposal, Wine Refrigerator
Exterior
Exterior Feature Patio, Outdoor Grill, Fire Pit
Garage Attached
Garage Spaces 3.0
Waterfront false
View Y/N true
Roof Type Shake
Building
Lot Description Landscaped
Story 3 Stories
Foundation Concrete Perimeter
Sewer Public Sewer
Water Lake Michigan
New Construction false
Schools
Elementary Schools Oak Elementary School
Middle Schools Hinsdale Middle School
High Schools Hinsdale Central High School
School District 181, 181, 86
Others
HOA Fee Include None
Ownership Fee Simple
Special Listing Condition None
Read Less
© 2024 Listings courtesy of MRED as distributed by MLS GRID. All Rights Reserved.
Bought with Linda Feinstein • Re/Max Signature Homes
GET MORE INFORMATION




