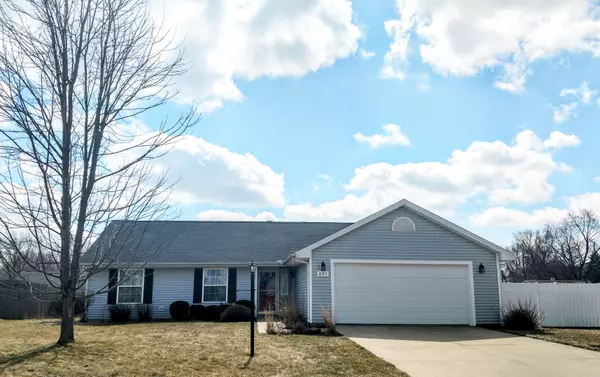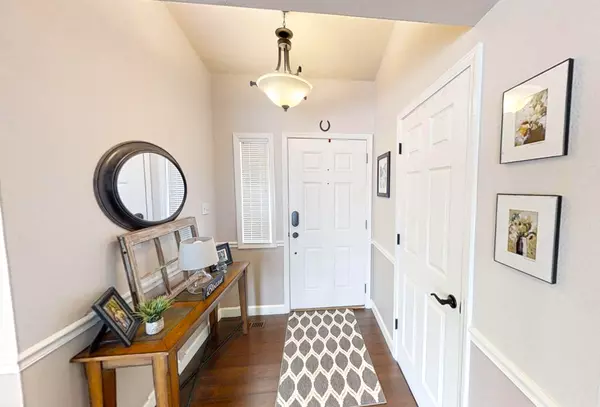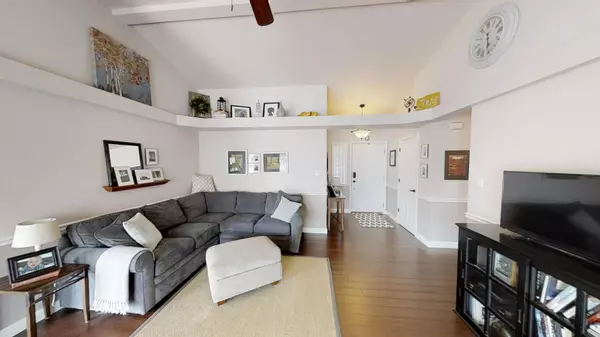For more information regarding the value of a property, please contact us for a free consultation.
601 BLUESTEM Drive St. Joseph, IL 61873
Want to know what your home might be worth? Contact us for a FREE valuation!

Our team is ready to help you sell your home for the highest possible price ASAP
Key Details
Sold Price $173,000
Property Type Single Family Home
Sub Type Detached Single
Listing Status Sold
Purchase Type For Sale
Square Footage 1,418 sqft
Price per Sqft $122
Subdivision The Meadows
MLS Listing ID 10303333
Sold Date 05/30/19
Style Ranch
Bedrooms 3
Full Baths 2
HOA Fees $3/ann
Year Built 2002
Annual Tax Amount $3,721
Tax Year 2017
Lot Dimensions 86 X 100
Property Description
Immaculately maintained ranch home in popular St Joseph! A hardwood entry leads you into the open living room complete with a gas start fireplace and wood flooring through. The kitchen has new appliances (3/19), breakfast bar, dining area and walk-in-pantry. Laundry room is next to 2 car attached garage access. Master bedroom has private bath including a walk-in-closet. Two additional bedrooms with double closets, full bath and double linen closet down the hall. Patio doors access the fenced back yard which has additional space on the side, so larger than others, and backs up to a commons section so no immediate rear neighbors. Newer roof too! Sellers can accommodate a closing after May 28th.
Location
State IL
County Champaign
Community Sidewalks
Rooms
Basement None
Interior
Interior Features Vaulted/Cathedral Ceilings, Hardwood Floors, First Floor Bedroom, First Floor Laundry, First Floor Full Bath, Walk-In Closet(s)
Heating Natural Gas, Forced Air
Cooling Central Air
Fireplaces Number 1
Fireplaces Type Gas Log, Wood Burning
Fireplace Y
Appliance Range, Microwave, Dishwasher, Refrigerator, Disposal
Exterior
Exterior Feature Patio
Garage Attached
Garage Spaces 2.0
Waterfront false
View Y/N true
Roof Type Asphalt
Building
Lot Description Fenced Yard
Story 1 Story
Sewer Public Sewer
Water Public
New Construction false
Schools
Elementary Schools St. Joseph Elementary School
Middle Schools St. Joseph Junior High School
High Schools St. Joe-Ogden High School
School District 169, 169, 305
Others
HOA Fee Include None
Ownership Fee Simple
Special Listing Condition Exclusions-Call List Office
Read Less
© 2024 Listings courtesy of MRED as distributed by MLS GRID. All Rights Reserved.
Bought with Barbara Gallivan • KELLER WILLIAMS-TREC
GET MORE INFORMATION




