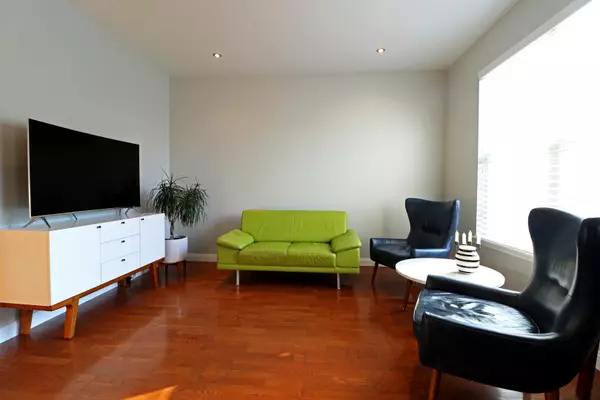For more information regarding the value of a property, please contact us for a free consultation.
1604 Saint Claire Court Gurnee, IL 60031
Want to know what your home might be worth? Contact us for a FREE valuation!

Our team is ready to help you sell your home for the highest possible price ASAP
Key Details
Sold Price $166,000
Property Type Townhouse
Sub Type Townhouse-2 Story
Listing Status Sold
Purchase Type For Sale
Square Footage 944 sqft
Price per Sqft $175
Subdivision Greystone
MLS Listing ID 10304114
Sold Date 05/17/19
Bedrooms 2
Full Baths 1
Half Baths 1
HOA Fees $203/mo
Year Built 1998
Annual Tax Amount $3,039
Tax Year 2017
Lot Dimensions 20X57X20X57
Property Description
Beautifully remodeled 2-bedroom townhome boasting modern finishes & high-end touches, situated in the sought-after Greystone neighborhood! Freshly painted throughout with gleaming hardwood and tile floors. Updated kitchen is absolutely stunning, adorned with 2019 Black Stainless Steel Samsung appliances, granite counter tops, white cabinetry & modern hardware. Entertain in style with a spacious dining room that leads to a private balcony with sliding doors, allowing for ample fresh air. Living room is graced with recessed lighting and neutral paint. Updated half bathroom completes the main level. Retreat away to the master bedroom boasting two wall closets and large window allowing for natural sunlight. Second bedroom is generously sized. Renovated full bathroom and laundry closet complete the second level. 2 car garage! Conveniently located minutes from restaurants, Gurnee Mills Mall, I-94 and so much more. This is the home of your dreams! Must see!
Location
State IL
County Lake
Rooms
Basement None
Interior
Interior Features Hardwood Floors, Second Floor Laundry, Laundry Hook-Up in Unit
Heating Natural Gas, Forced Air
Cooling Central Air
Fireplace N
Appliance Range, Dishwasher, Refrigerator, Washer, Dryer, Disposal
Exterior
Exterior Feature Balcony, Storms/Screens
Garage Attached
Garage Spaces 2.0
Community Features Park
Waterfront false
View Y/N true
Roof Type Asphalt
Building
Lot Description Landscaped
Sewer Public Sewer
Water Public
New Construction false
Schools
Elementary Schools Woodland Elementary School
Middle Schools Woodland Intermediate School
High Schools Warren Township High School
School District 50, 50, 121
Others
Pets Allowed Cats OK, Dogs OK
HOA Fee Include Insurance,Exterior Maintenance,Lawn Care,Snow Removal
Ownership Fee Simple w/ HO Assn.
Special Listing Condition None
Read Less
© 2024 Listings courtesy of MRED as distributed by MLS GRID. All Rights Reserved.
Bought with Barbara Kuebler-Noote • Coldwell Banker Residential Brokerage
GET MORE INFORMATION




