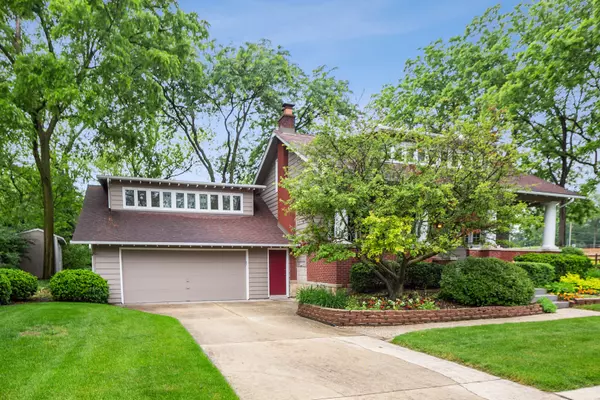For more information regarding the value of a property, please contact us for a free consultation.
5800 CARPENTER Street Downers Grove, IL 60516
Want to know what your home might be worth? Contact us for a FREE valuation!

Our team is ready to help you sell your home for the highest possible price ASAP
Key Details
Sold Price $560,000
Property Type Single Family Home
Sub Type Detached Single
Listing Status Sold
Purchase Type For Sale
Square Footage 2,244 sqft
Price per Sqft $249
MLS Listing ID 10302731
Sold Date 11/18/19
Style Bungalow
Bedrooms 4
Full Baths 3
Year Built 1926
Annual Tax Amount $7,864
Tax Year 2017
Lot Size 0.447 Acres
Lot Dimensions 130X150
Property Description
Honey Stop the Car!!! Curb appeal plus with a charming arched front door & front porch or your dreams. Home has a blend of original elements with expansive renovation-over 3,400 sq ft. Charming Living Room with fireplace & built-ins, perfect space to relax & have a conversation. Dining Room offers space for multiple uses such as a play area or Home Office vs. formal Dining Room. Family Room is in perfect location for sound control & tons of fun. The Kitchen has been renovated with high end cabinetry, large picture window with views of backyard, spacious Eating-Area, Breakfast Bar, Laundry Area, access Deck & yard. Master Suite has room for seating area, views of the yard & bathroom ensuite. 2.5 Garage with room for storage & basement entry. Yard has expansive frontage (130x150), landscaping complements beautiful yard in all seasons. Super GREAT location, close to top rated schools, Metra Train (express trains), Farmers Market. Bring your own ideas & enjoy this truly one of a kind!
Location
State IL
County Du Page
Community Sidewalks, Street Paved
Rooms
Basement Partial
Interior
Interior Features Vaulted/Cathedral Ceilings, Skylight(s), Hardwood Floors, Solar Tubes/Light Tubes, First Floor Laundry, First Floor Full Bath
Heating Natural Gas, Electric
Cooling Central Air
Fireplaces Number 1
Fireplaces Type Wood Burning
Fireplace Y
Appliance Range, Microwave, Dishwasher, Refrigerator, Washer, Dryer
Exterior
Exterior Feature Deck, Porch, Storms/Screens
Garage Attached
Garage Spaces 2.5
Waterfront false
View Y/N true
Roof Type Asphalt
Building
Lot Description Landscaped, Park Adjacent
Story 2 Stories
Sewer Public Sewer
Water Public
New Construction false
Schools
Elementary Schools Hillcrest Elementary School
Middle Schools Herrick Middle School
High Schools South High School
School District 58, 58, 99
Others
HOA Fee Include None
Ownership Fee Simple
Special Listing Condition None
Read Less
© 2024 Listings courtesy of MRED as distributed by MLS GRID. All Rights Reserved.
Bought with Maureen Flavin • Coldwell Banker Residential
GET MORE INFORMATION




