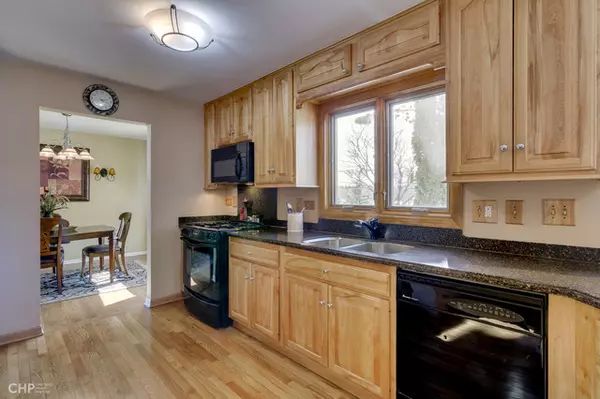For more information regarding the value of a property, please contact us for a free consultation.
7011 Hillcrest Drive Crystal Lake, IL 60012
Want to know what your home might be worth? Contact us for a FREE valuation!

Our team is ready to help you sell your home for the highest possible price ASAP
Key Details
Sold Price $248,000
Property Type Single Family Home
Sub Type Detached Single
Listing Status Sold
Purchase Type For Sale
Square Footage 1,884 sqft
Price per Sqft $131
Subdivision Upland Acres
MLS Listing ID 10299247
Sold Date 04/11/19
Style Colonial
Bedrooms 4
Full Baths 2
Half Baths 1
Year Built 1977
Annual Tax Amount $7,287
Tax Year 2017
Lot Size 0.610 Acres
Lot Dimensions 104X244X108X250
Property Description
Spotless and beautiful! You will love coming home! The covered front porch welcomes you and is a great place for enjoying the day. You'll walk in to cheerful warmth. Kitchen was updated with lots of birch cabinets & drawers plus granite like counters and all appliances. The family will love the openness of the area; everyone can enjoy the full wall stone fireplace while they enjoy each other. As the cook is playing away, the family can be chatting and tasting at the extended counter. There's lots of hardwood throughout the first floor for easy maintenance. The master hideaway is complete with a big walk in closet and private, updated bath. 3 more bedrooms are great for family or guests & share the newer hall bath. Full English basement has big rec room w/almost new carpet, new windows & plenty of storage. Don't miss the fabulous .6 acre yard; start at the spacious deck, then go play in the fenced area or in the back 1/3 acre! Plenty of room for whatever you want! Come live & rejoice!
Location
State IL
County Mc Henry
Community Street Paved
Rooms
Basement Full, English
Interior
Interior Features Hardwood Floors
Heating Natural Gas, Forced Air
Cooling Central Air
Fireplaces Number 1
Fireplaces Type Wood Burning, Attached Fireplace Doors/Screen
Fireplace Y
Appliance Range, Microwave, Dishwasher, Refrigerator, Washer, Dryer, Disposal
Exterior
Exterior Feature Deck, Porch, Storms/Screens
Garage Attached
Garage Spaces 2.0
Waterfront false
View Y/N true
Roof Type Asphalt
Building
Lot Description Corner Lot, Fenced Yard
Story 2 Stories
Foundation Concrete Perimeter
Sewer Septic-Private
Water Community Well
New Construction false
Schools
Elementary Schools North Elementary School
Middle Schools Hannah Beardsley Middle School
High Schools Prairie Ridge High School
School District 47, 47, 155
Others
HOA Fee Include None
Ownership Fee Simple
Special Listing Condition None
Read Less
© 2024 Listings courtesy of MRED as distributed by MLS GRID. All Rights Reserved.
Bought with Traci Naumovski • Baird & Warner
GET MORE INFORMATION




