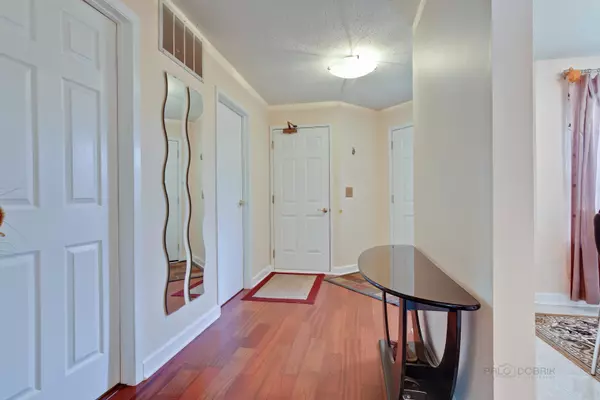For more information regarding the value of a property, please contact us for a free consultation.
855 W Happfield Drive #0 Arlington Heights, IL 60005
Want to know what your home might be worth? Contact us for a FREE valuation!

Our team is ready to help you sell your home for the highest possible price ASAP
Key Details
Sold Price $263,000
Property Type Townhouse
Sub Type Townhouse-2 Story
Listing Status Sold
Purchase Type For Sale
Square Footage 1,760 sqft
Price per Sqft $149
Subdivision Westridge
MLS Listing ID 10301625
Sold Date 05/28/19
Bedrooms 3
Full Baths 2
Half Baths 1
HOA Fees $331/mo
Year Built 1989
Annual Tax Amount $5,157
Tax Year 2016
Lot Dimensions COMMON
Property Description
RARE ON THE MARKET , LOVELY, BEAUTIFULLY UPDATED 3 BD/2.5BTH WITH 2 CAR GARAGE (ONE ATTACHED AND ONE DETACHED) , 2-STORY TOWN-HOME IN DESIRABLE WEST RIDGE. WELL MAINTAINED WITH MANY NICE FEATURES JUST FINISHED IN 2017 - HARDWOOD FLOORS THROUGH OUT, STOVE AND MICROWAVE , FULL BATH ,WINDOWS , FIRE PLACE, AWESOME MASTER SUITE WITH WALK-IN CLOSET, NICE BATH WITH SOAKING TUB, DOUBLE SINKS. NEWER ROOF, NEWER SIDING. BRAND NEW WASHER AND DRYER CONVENIENTLY NEAR SCHOOLS, SHOPPING, PARKS , REASONABLE TAX & ASSESSMENT, GREAT PLACE TO CALL HOME, BRING OFFERS
Location
State IL
County Cook
Rooms
Basement None
Interior
Interior Features Skylight(s), Hardwood Floors, First Floor Laundry, Laundry Hook-Up in Unit
Heating Natural Gas, Forced Air
Cooling Central Air
Fireplaces Number 1
Fireplaces Type Gas Log
Fireplace Y
Appliance Range, Microwave, Dishwasher, Refrigerator, Washer, Dryer, Disposal
Exterior
Exterior Feature Patio, Storms/Screens
Garage Attached
Garage Spaces 2.0
Waterfront false
View Y/N true
Roof Type Asphalt
Building
Lot Description Common Grounds
Foundation Concrete Perimeter
Sewer Public Sewer
Water Public
New Construction false
Schools
Elementary Schools Edgar A Poe Elementary School
Middle Schools Cooper Middle School
High Schools Buffalo Grove High School
School District 21, 21, 214
Others
Pets Allowed Cats OK, Dogs OK
HOA Fee Include Water,Insurance,Exterior Maintenance,Lawn Care,Scavenger,Snow Removal
Ownership Condo
Special Listing Condition None
Read Less
© 2024 Listings courtesy of MRED as distributed by MLS GRID. All Rights Reserved.
Bought with Oksana Prus • Elite Real Estate and Mgmt Co.
GET MORE INFORMATION




