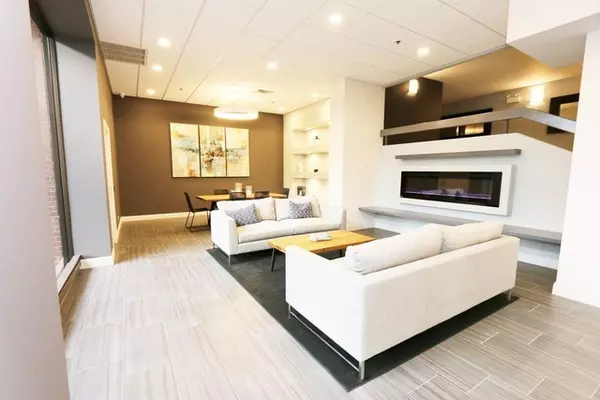For more information regarding the value of a property, please contact us for a free consultation.
465 W Dominion Drive #1504 Wood Dale, IL 60191
Want to know what your home might be worth? Contact us for a FREE valuation!

Our team is ready to help you sell your home for the highest possible price ASAP
Key Details
Sold Price $237,500
Property Type Condo
Sub Type Condo,High Rise (7+ Stories),Penthouse
Listing Status Sold
Purchase Type For Sale
Square Footage 2,360 sqft
Price per Sqft $100
Subdivision Dominion Tower
MLS Listing ID 10294963
Sold Date 04/18/19
Bedrooms 2
Full Baths 2
Half Baths 1
HOA Fees $487/mo
Year Built 1974
Annual Tax Amount $4,210
Tax Year 2017
Lot Dimensions COMMON GROUNDS
Property Description
Entertain friends & family with two sprawling terraces in your private penthouse unit along with three other balconies overlooking gorgeous views of surrounding golf course and downtown skyline. Open concept main living area with high ceilings, gorgeous brand-new hardwood floors along with newer appliances and laundry unit. Two over-sized bedrooms - master bathroom has a soaker tub while second bathroom has a steam shower! Two parking spaces in heated garage along with storage locker. HOA includes pool, fitness center, water utilities, and Comcast High-Speed Internet & Cable. Extra garage spaces available for low rent. Come see this unique property, it won't last long!
Location
State IL
County Du Page
Rooms
Basement None
Interior
Interior Features Vaulted/Cathedral Ceilings, Hardwood Floors, First Floor Laundry, Laundry Hook-Up in Unit, Storage
Heating Natural Gas, Forced Air
Cooling Central Air
Fireplace N
Appliance Range, Microwave, Dishwasher, Refrigerator, Washer, Dryer, Stainless Steel Appliance(s)
Exterior
Exterior Feature Balcony, Patio, Storms/Screens, Outdoor Grill, Door Monitored By TV, Cable Access
Garage Attached
Garage Spaces 2.0
Community Features Elevator(s), Exercise Room, Storage, Golf Course, Park, Party Room, Pool, Receiving Room, Security Door Lock(s), Service Elevator(s), Tennis Court(s)
Waterfront false
View Y/N true
Building
Lot Description Common Grounds, Landscaped
Sewer Public Sewer
Water Public
New Construction false
Schools
Elementary Schools Fullerton Elementary School
Middle Schools Indian Trail Junior High School
High Schools Addison Trail High School
School District 4, 4, 88
Others
Pets Allowed Cats OK
HOA Fee Include Water,Parking,Insurance,Security,TV/Cable,Exercise Facilities,Pool,Exterior Maintenance,Lawn Care,Scavenger,Internet
Ownership Condo
Special Listing Condition None
Read Less
© 2024 Listings courtesy of MRED as distributed by MLS GRID. All Rights Reserved.
Bought with Non Member • NON MEMBER
GET MORE INFORMATION




