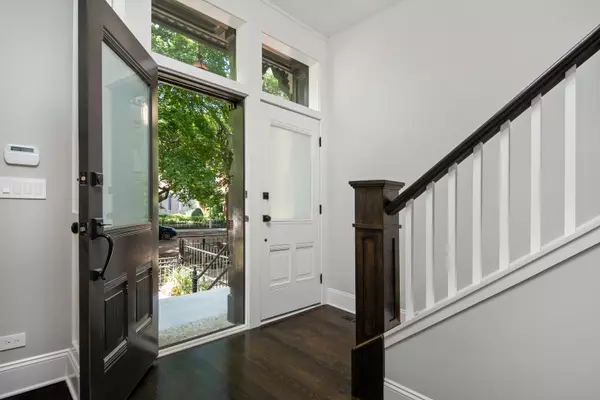For more information regarding the value of a property, please contact us for a free consultation.
1955 W Evergreen Avenue Chicago, IL 60622
Want to know what your home might be worth? Contact us for a FREE valuation!

Our team is ready to help you sell your home for the highest possible price ASAP
Key Details
Sold Price $2,110,000
Property Type Single Family Home
Sub Type Detached Single
Listing Status Sold
Purchase Type For Sale
Square Footage 6,200 sqft
Price per Sqft $340
Subdivision Wicker Park
MLS Listing ID 10292499
Sold Date 05/17/19
Style Victorian
Bedrooms 5
Full Baths 5
Half Baths 2
Year Built 1885
Annual Tax Amount $14,073
Tax Year 2016
Lot Dimensions 26X150
Property Description
Ideally located on an oversized 26x150 foot lot on quiet, tree-lined Evergreen this historic home has been meticulously renovated and features over 6,200 square feet, custom cabinetry and millwork throughout, incredible eat-in kitchen with hand crafted cabinetry, 48" Wolf range and double oven, oversized Subzero refrigerator, walk-in pantry and desk area all leading to a generous great room and mud room, 3 en suite bedrooms plus sitting room and laundry room on the second floor including an amazing master suite with abundant closet space and incredible master bath with oversized steam shower, heated flooring and separate water closet, penthouse family room with wet bar and additional bedroom/bath, jaw dropping rooftop deck with panoramic views and complete privacy, lower level features a finished family room/guest room/bath. Rear patio/yard area is a true urban oasis. Easy walking distance to all that Wicker Park and Bucktown have to offer as well as the blue line.
Location
State IL
County Cook
Community Sidewalks, Street Lights, Street Paved
Rooms
Basement Full, English
Interior
Interior Features Skylight(s), Sauna/Steam Room, Bar-Wet, Hardwood Floors, In-Law Arrangement, Second Floor Laundry
Heating Natural Gas, Forced Air, Sep Heating Systems - 2+
Cooling Central Air, Zoned
Fireplaces Number 2
Fireplaces Type Gas Log, Gas Starter
Fireplace Y
Appliance Double Oven, Range, Dishwasher, High End Refrigerator, Disposal, Indoor Grill, Stainless Steel Appliance(s), Wine Refrigerator, Cooktop, Built-In Oven, Range Hood
Exterior
Exterior Feature Deck, Patio, Roof Deck, Brick Paver Patio
Garage Detached
Garage Spaces 2.0
Waterfront false
View Y/N true
Roof Type Rubber
Building
Story 3 Stories
Foundation Concrete Perimeter, Stone
Sewer Public Sewer, Sewer-Storm
Water Lake Michigan, Public
New Construction false
Schools
Elementary Schools Pritzker Elementary School
Middle Schools Pritzker Elementary School
High Schools Clemente Community Academy Senio
School District 299, 299, 299
Others
HOA Fee Include None
Ownership Fee Simple
Special Listing Condition List Broker Must Accompany
Read Less
© 2024 Listings courtesy of MRED as distributed by MLS GRID. All Rights Reserved.
Bought with Mark Dollard • Jameson Sotheby's Intl Realty
GET MORE INFORMATION




