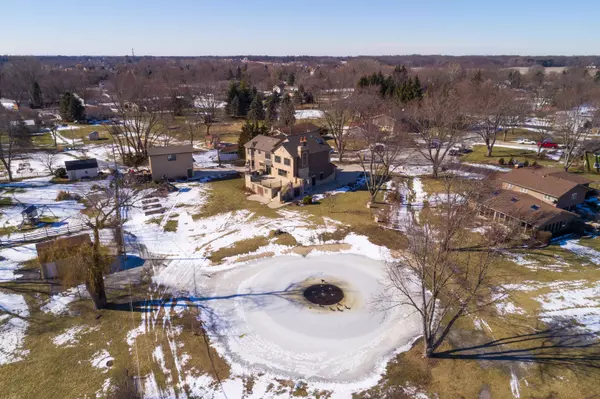For more information regarding the value of a property, please contact us for a free consultation.
4N531 CHATHAM Court West Chicago, IL 60185
Want to know what your home might be worth? Contact us for a FREE valuation!

Our team is ready to help you sell your home for the highest possible price ASAP
Key Details
Sold Price $570,000
Property Type Single Family Home
Sub Type Detached Single
Listing Status Sold
Purchase Type For Sale
Square Footage 3,170 sqft
Price per Sqft $179
MLS Listing ID 10252085
Sold Date 06/07/19
Bedrooms 4
Full Baths 3
Half Baths 1
Year Built 2009
Annual Tax Amount $12,372
Tax Year 2017
Lot Size 1.020 Acres
Lot Dimensions 67X191X310X71X249
Property Description
An luxurious custom built home with over an acre of land positioned on a quiet cul-de-sac! A complete rebuild in 2009 with loads of modern amenities. It's 4 beds, 3.5 baths with a 3.5 car garage (attached 2 car plus a detached 1.5 car) and a private pond. Features include, but aren't limited to, high-end Pella windows, zoned heating systems, 9-foot ceilings in the finished basement, huge master suite with a fireplace and a spa-like shower, gorgeous wood vanities and built-ins in the master bathroom, dramatic 2-story entry and a gourmet kitchen with Electrolux Icon appliances. This home also boasts a 2nd story laundry room, outdoor fireplace and plenty of storage. Too many features to list!
Location
State IL
County Du Page
Community Water Rights, Street Paved
Rooms
Basement Full
Interior
Interior Features Skylight(s)
Heating Natural Gas, Forced Air, Sep Heating Systems - 2+, Zoned
Cooling Central Air, Zoned
Fireplaces Number 2
Fireplaces Type Wood Burning, Gas Starter
Fireplace Y
Appliance Range, Dishwasher, Refrigerator, High End Refrigerator, Washer, Dryer, Disposal, Stainless Steel Appliance(s)
Exterior
Exterior Feature Patio, Outdoor Grill
Garage Attached, Detached
Garage Spaces 3.5
Waterfront true
View Y/N true
Roof Type Asphalt
Building
Lot Description Cul-De-Sac, Pond(s)
Story 2 Stories
Foundation Concrete Perimeter
Sewer Septic-Private
Water Private Well
New Construction false
Schools
Elementary Schools Hawk Hollow Elementary School
Middle Schools East View Middle School
High Schools Bartlett High School
School District 46, 46, 46
Others
HOA Fee Include None
Ownership Fee Simple
Special Listing Condition None
Read Less
© 2024 Listings courtesy of MRED as distributed by MLS GRID. All Rights Reserved.
Bought with Steve Budzik • ICandy Realty LLC
GET MORE INFORMATION




