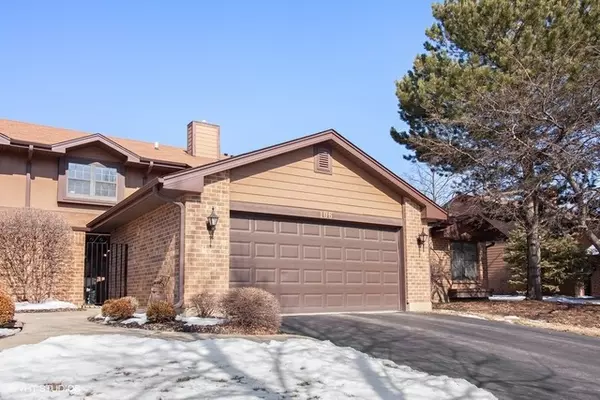For more information regarding the value of a property, please contact us for a free consultation.
106 Indian Trail Drive Westmont, IL 60559
Want to know what your home might be worth? Contact us for a FREE valuation!

Our team is ready to help you sell your home for the highest possible price ASAP
Key Details
Sold Price $264,900
Property Type Townhouse
Sub Type Townhouse-2 Story
Listing Status Sold
Purchase Type For Sale
Square Footage 1,806 sqft
Price per Sqft $146
MLS Listing ID 10291879
Sold Date 05/31/19
Bedrooms 3
Full Baths 2
Half Baths 1
HOA Fees $310/mo
Year Built 1984
Annual Tax Amount $4,487
Tax Year 2017
Lot Dimensions COMMON
Property Description
Welcome home to a lovingly maintained Indian Trails two story on a premium interior lot! This Cheyenne model is the largest boasting 1806 square feet! These lovely units begin with a courtyard area perfect for a bistro table and your morning coffee! Light and bright kitchen with eating table area overlooking the courtyard. Full dining room with views of extra large deck and open grassy area. Open floor plan to living room with cozy fireplace. First floor family room is a bonus room with access to the laundry room and garage. Second floor boasts a lovely master suite with gorgeous hardwood flooring, dressing area, walk-in closet, and private bath. Two additional bedrooms with full bath to share! Westmont schools and park districts! Ty Warner park just around the corner! Fabulous location to expressways, shopping, restaurants, and more! One year home warranty makes this a 10!
Location
State IL
County Du Page
Rooms
Basement None
Interior
Interior Features First Floor Laundry, Laundry Hook-Up in Unit, Storage, Walk-In Closet(s)
Heating Natural Gas, Forced Air
Cooling Central Air
Fireplaces Number 1
Fireplaces Type Gas Log, Gas Starter
Fireplace Y
Appliance Range, Dishwasher, Refrigerator, Washer, Dryer, Disposal
Exterior
Exterior Feature Deck, Patio, Storms/Screens
Garage Attached
Garage Spaces 2.0
Waterfront false
View Y/N true
Roof Type Asphalt
Building
Sewer Public Sewer, Sewer-Storm
Water Lake Michigan
New Construction false
Schools
School District 201, 201, 201
Others
Pets Allowed Cats OK, Dogs OK
HOA Fee Include Insurance,Exterior Maintenance,Lawn Care,Snow Removal
Ownership Fee Simple w/ HO Assn.
Special Listing Condition Home Warranty
Read Less
© 2024 Listings courtesy of MRED as distributed by MLS GRID. All Rights Reserved.
Bought with Beth Burtt • Baird & Warner Real Estate
GET MORE INFORMATION




