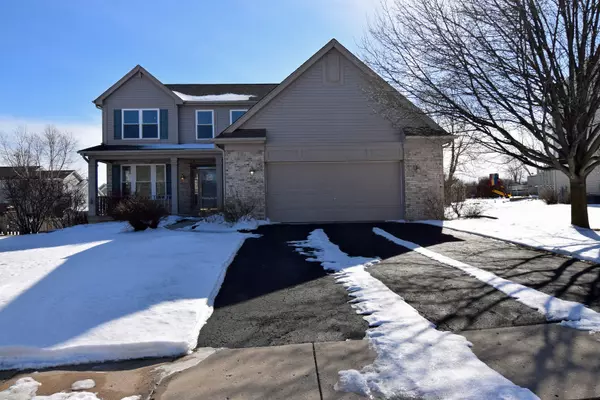For more information regarding the value of a property, please contact us for a free consultation.
4713 LOYOLA Drive Mchenry, IL 60050
Want to know what your home might be worth? Contact us for a FREE valuation!

Our team is ready to help you sell your home for the highest possible price ASAP
Key Details
Sold Price $232,500
Property Type Single Family Home
Sub Type Detached Single
Listing Status Sold
Purchase Type For Sale
Square Footage 1,817 sqft
Price per Sqft $127
Subdivision Park Ridge Estates
MLS Listing ID 10290198
Sold Date 04/23/19
Style Traditional
Bedrooms 3
Full Baths 3
Half Baths 1
HOA Fees $3/ann
Year Built 1998
Annual Tax Amount $8,110
Tax Year 2017
Lot Size 10,650 Sqft
Lot Dimensions 81 125 X 86 X 151
Property Description
COME TO BE IMPRESSED ~ POPULAR CASCADE MODEL HOME IN PARK RIDGE ESTATE FEATURING PROFESSIONAL LANDSCAPING WITH SCREENED GAZEBO TO ENJOY YOUR SUMMER EVENINGS ~ BARELY LIVED IN THIS HOME FEATURES A DYNAMIC OPEN FLOOR PLAN WITH 9 FT CEILINGS THRU-OUT THE MAIN FLOOR ~ SPACIOUS EAT-IN KITCHEN WITH 42" CABINETS/ENERGY STAR SS APPLIANCES ~ BREAKFAST AREA WITH SLIDERS LEADING TO THE OVERSIZED DECK ~ DINING AREA WITH CUSTOM ARCHWAYS OFFERING ELEGANT VIEWS OF THE LIVING ROOM ~ MASTER BEDROOM WITH DOUBLE DOORS/VAULTED CEILINGS.PRIVATE BATH ~ FINISHED BASEMENT ADDS ANOTHER 1000 SQ FT OF ENTERTAINING SPACE ALONG WITH A FULL BATH ~ QUICK CLOSE POSSIBLE
Location
State IL
County Mc Henry
Community Sidewalks, Street Lights, Street Paved
Rooms
Basement Full
Interior
Interior Features Vaulted/Cathedral Ceilings, Wood Laminate Floors, First Floor Laundry, Walk-In Closet(s)
Heating Natural Gas, Forced Air
Cooling Central Air
Fireplace N
Appliance Range, Microwave, Dishwasher, Refrigerator, Disposal, Water Softener Owned
Exterior
Exterior Feature Deck, Porch
Garage Attached
Garage Spaces 2.0
Waterfront false
View Y/N true
Roof Type Asphalt
Building
Lot Description Landscaped
Story 2 Stories
Foundation Concrete Perimeter
Sewer Public Sewer
Water Public
New Construction false
Schools
Elementary Schools Riverwood Elementary School
Middle Schools Parkland Middle School
High Schools Mchenry High School-West Campus
School District 15, 15, 156
Others
HOA Fee Include Other
Ownership Fee Simple
Special Listing Condition Corporate Relo
Read Less
© 2024 Listings courtesy of MRED as distributed by MLS GRID. All Rights Reserved.
Bought with Kathy Pinkus • @properties
GET MORE INFORMATION




