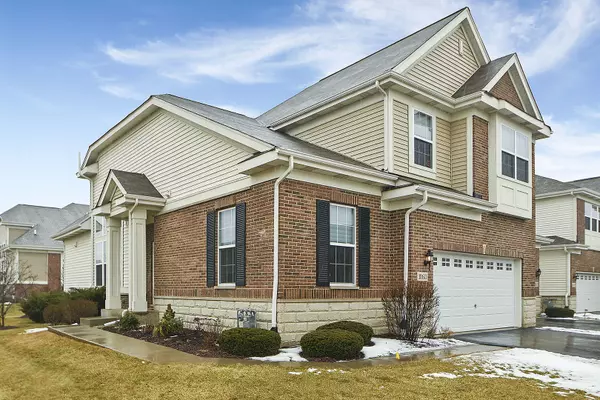For more information regarding the value of a property, please contact us for a free consultation.
10611 153RD Place Orland Park, IL 60462
Want to know what your home might be worth? Contact us for a FREE valuation!

Our team is ready to help you sell your home for the highest possible price ASAP
Key Details
Sold Price $374,000
Property Type Townhouse
Sub Type Townhouse-2 Story
Listing Status Sold
Purchase Type For Sale
Square Footage 2,021 sqft
Price per Sqft $185
Subdivision Sheffield Square
MLS Listing ID 10281027
Sold Date 04/01/19
Bedrooms 3
Full Baths 2
Half Baths 1
HOA Fees $187/mo
Year Built 2012
Annual Tax Amount $9,347
Tax Year 2017
Lot Dimensions COMMON
Property Description
Welcome home to the finest newer construction townhome in Sheffield Square. This builder model end unit boasts a private entrance & side drive. The two story grand foyer invites you into modern & transitional finishes; featuring rich hardwoods, 10' ceilings, crown molding, wainscoting & beautiful built-ins. Open floor plan expands to the chef's kitchen featuring professional appliances, granite counters, designer back splash, 42" crowned cabinets, pantry, accent island & additional custom cabinetry along the dining wall. Main level master oasis with walk-in closet & ensuite glamour bath. Abundant natural light welcomes you to the office/media room & for convenience 1st floor laundry w/storage. Two additional bedrooms, full bath, & spacious loft complete the 2nd floor. Large, full basement w/ roughed in plumbing is waiting for your finishing touches. Adjacent to Centennial Park, Metra Train Station & Aquatic Center; conveniently located to shopping, schools & restaurants.
Location
State IL
County Cook
Rooms
Basement Partial
Interior
Interior Features Vaulted/Cathedral Ceilings, Hardwood Floors, First Floor Bedroom, First Floor Laundry, First Floor Full Bath
Heating Natural Gas, Forced Air
Cooling Central Air
Fireplace Y
Appliance Range, Dishwasher, Refrigerator, Washer, Dryer, Disposal, Stainless Steel Appliance(s)
Exterior
Exterior Feature Patio, End Unit
Garage Attached
Garage Spaces 2.0
Waterfront false
View Y/N true
Roof Type Asphalt
Building
Lot Description Common Grounds, Corner Lot, Landscaped
Foundation Concrete Perimeter
Sewer Public Sewer
Water Lake Michigan
New Construction false
Schools
School District 135, 135, 230
Others
Pets Allowed Cats OK, Dogs OK
HOA Fee Include Insurance,Exterior Maintenance,Lawn Care,Snow Removal
Ownership Fee Simple w/ HO Assn.
Special Listing Condition None
Read Less
© 2024 Listings courtesy of MRED as distributed by MLS GRID. All Rights Reserved.
Bought with Century 21 Affiliated
GET MORE INFORMATION




