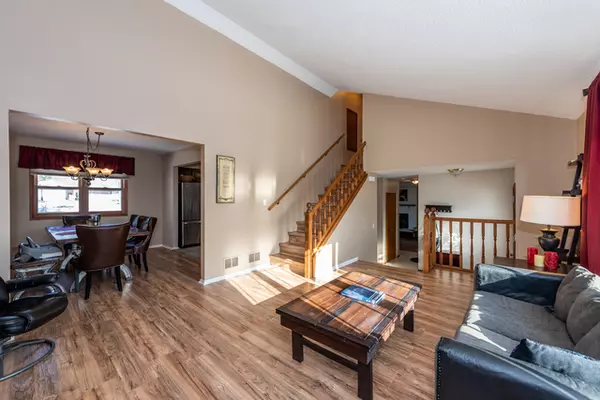For more information regarding the value of a property, please contact us for a free consultation.
2468 Penn Boulevard Lindenhurst, IL 60046
Want to know what your home might be worth? Contact us for a FREE valuation!

Our team is ready to help you sell your home for the highest possible price ASAP
Key Details
Sold Price $210,000
Property Type Single Family Home
Sub Type Detached Single
Listing Status Sold
Purchase Type For Sale
Square Footage 1,742 sqft
Price per Sqft $120
MLS Listing ID 10279385
Sold Date 04/15/19
Style Tri-Level
Bedrooms 3
Full Baths 2
Half Baths 1
Year Built 1988
Annual Tax Amount $8,636
Tax Year 2017
Lot Size 9,679 Sqft
Lot Dimensions 73 X 130 X 75 X 130
Property Description
Great Home Featuring Fabulous Open Layout with 3 Bedrooms, 2.1 Bathrooms, 2 Car Garage and Partially Finished Basement! Main Level Has Living Room with Vaulted Ceilings & Great Natural Light, Dining Room with Neutral Paint & Views of Backyard, Kitchen with Porcelain Tile Floors (2017), Granite Counters (2017) with Abundant Cabinets & All Stainless Steel Appliances. Lower Level Has Large Family Room with Wood Burning Fireplace, Neutral Paint, Laundry Room with Utility Tub, Powder Room and Slider to Backyard/Dog Run! 2nd Level Has Hardwood Floors Throughout, 3 Bedrooms Including Master Bedroom with 2 Large Closets and Attached Master Bathroom, 2 Additional Bedrooms with Neutral Paint and 2nd Bathroom with Shower/Tub Combo! Partially Finished Basement has a Concrete Crawl with Additional Storage Possibilities! Nearby Neighborhood Park! McDonald Woods Forest Preserve! Desirable Milburn School & Lakes HS! A Must See!
Location
State IL
County Lake
Community Street Lights, Street Paved
Rooms
Basement Partial
Interior
Interior Features Vaulted/Cathedral Ceilings, Hardwood Floors, Wood Laminate Floors, First Floor Laundry
Heating Natural Gas, Forced Air
Cooling Central Air
Fireplaces Number 1
Fireplaces Type Wood Burning
Fireplace Y
Appliance Range, Microwave, Dishwasher, Refrigerator, Washer, Dryer, Disposal
Exterior
Exterior Feature Deck
Garage Attached
Garage Spaces 2.0
Waterfront false
View Y/N true
Roof Type Asphalt
Building
Story Split Level w/ Sub
Foundation Concrete Perimeter
Sewer Public Sewer
Water Public
New Construction false
Schools
Elementary Schools Millburn C C School
Middle Schools Millburn C C School
High Schools Lakes Community High School
School District 24, 24, 117
Others
HOA Fee Include None
Ownership Fee Simple
Special Listing Condition None
Read Less
© 2024 Listings courtesy of MRED as distributed by MLS GRID. All Rights Reserved.
Bought with Beth Kreisman • Keller Williams Success Realty
GET MORE INFORMATION




