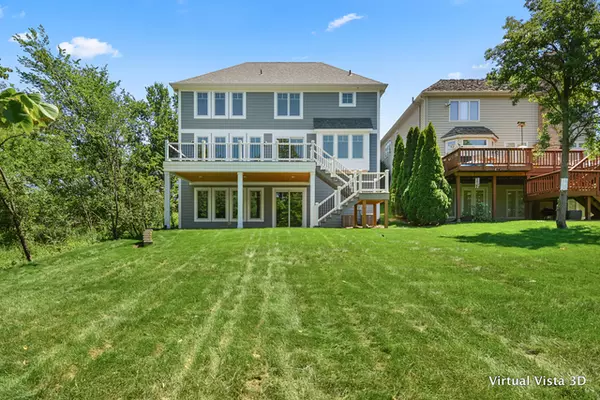For more information regarding the value of a property, please contact us for a free consultation.
3808 Douglas Road Downers Grove, IL 60515
Want to know what your home might be worth? Contact us for a FREE valuation!

Our team is ready to help you sell your home for the highest possible price ASAP
Key Details
Sold Price $1,035,000
Property Type Single Family Home
Sub Type Detached Single
Listing Status Sold
Purchase Type For Sale
Square Footage 3,650 sqft
Price per Sqft $283
MLS Listing ID 10276255
Sold Date 04/25/19
Style Traditional
Bedrooms 4
Full Baths 3
Half Baths 1
Year Built 2019
Annual Tax Amount $1,699
Tax Year 2017
Lot Size 0.319 Acres
Lot Dimensions 50 X 275
Property Description
Perfect Design, Craftsmanship & Location! This Stunning North Downers Grove Completed New Construction has a Full WALK-OUT Basement & is Situated on a 275' Deep Lot with Western Sun Exposure. Open Floor Plan with Incredible Cooks Kitchen with Professional Grade Appliances & Beautiful Custom Cabinetry. Huge Center Island Opens to a Large Family Room with Home Audio & Fireplace. Large Panoramic Windows Overlooking Beautiful Backyard. Butler's Pantry with Beverage Center & Walk-In Pantry. Private 1st Floor Den/Office. Large 1st Floor Timber Tech Deck with Panoramic Views Overlooking Yard. Master Bedroom Suite with Custom Spa Bath with Heated Floors, Enormous Finished Walk-In Closet & Large Bonus Room! Large Room Sizes and Custom Finishes Throughout! Walk-Out Basement with 10' Ceilings Exits to Brick Paver Patio. 3 Car Garage. Award Winning Highland Elementary School & Downers Grove North High School! Easy Access to Expressways, Hospital, Schools & Shopping. Ready for Occupancy!
Location
State IL
County Du Page
Rooms
Basement Full, Walkout
Interior
Interior Features Bar-Dry, Hardwood Floors, Heated Floors, First Floor Laundry, Built-in Features, Walk-In Closet(s)
Heating Natural Gas, Forced Air
Cooling Central Air
Fireplaces Number 1
Fireplaces Type Gas Log
Fireplace Y
Appliance Double Oven, Microwave, Dishwasher, Refrigerator, Bar Fridge, Washer, Dryer, Disposal, Stainless Steel Appliance(s)
Exterior
Exterior Feature Deck, Brick Paver Patio
Garage Attached
Garage Spaces 3.0
Waterfront false
View Y/N true
Roof Type Asphalt
Building
Lot Description Wooded
Story 2 Stories
Foundation Concrete Perimeter
Sewer Public Sewer
Water Lake Michigan, Public
New Construction true
Schools
Elementary Schools Highland Elementary School
Middle Schools Herrick Middle School
High Schools North High School
School District 58, 58, 99
Others
HOA Fee Include None
Ownership Fee Simple
Special Listing Condition None
Read Less
© 2024 Listings courtesy of MRED as distributed by MLS GRID. All Rights Reserved.
Bought with Julia Sargis • Baird & Warner
GET MORE INFORMATION




