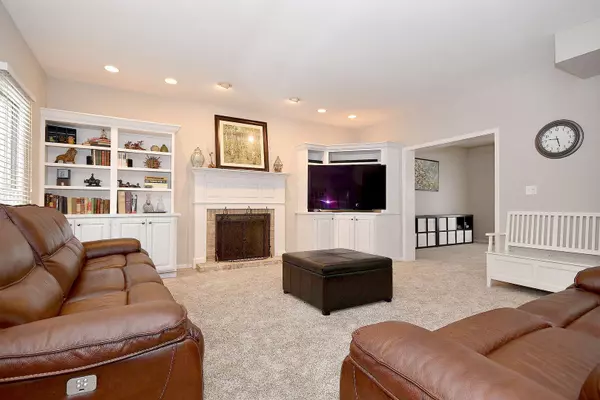For more information regarding the value of a property, please contact us for a free consultation.
518 Long Hill Road Gurnee, IL 60031
Want to know what your home might be worth? Contact us for a FREE valuation!

Our team is ready to help you sell your home for the highest possible price ASAP
Key Details
Sold Price $368,900
Property Type Single Family Home
Sub Type Detached Single
Listing Status Sold
Purchase Type For Sale
Square Footage 2,796 sqft
Price per Sqft $131
Subdivision Providence Village
MLS Listing ID 10277168
Sold Date 05/23/19
Bedrooms 4
Full Baths 2
Half Baths 1
HOA Fees $10/ann
Year Built 1992
Annual Tax Amount $10,666
Tax Year 2017
Lot Size 0.280 Acres
Lot Dimensions 72X172X71X169
Property Description
Gorgeous, updated 4BR, 2.1BA Providence Village home with open concept floor plan, nestled perfectly on a wonderful wooded lot with large gazebo, professionally landscaped waterfall pond backing up to nature preserve. Kitchen with plentiful cabinet & counter space, granite, hardwood floors, stainless steel appliances & walk-in pantry overlooking family room. Kitchen eating area with vaulted ceiling, surrounded by windows overlooking nature lover's yard. Lovely separate living & dining rooms both with picture windows. Hardwood floors on most of the main level & new carpet in LR/FR. Upstairs master suite with walk-in closet & master bath with separate tub and shower. Second floor laundry room. Brick driveway, patios, & walkways. 9 foot ceiling in partially finished basement. Nest thermostat, dog run. Enjoy Providence Village's lifestyle with community social events and King's Park right in neighborhood. Community is adjacent to the Des Plaines River Trail.
Location
State IL
County Lake
Community Sidewalks, Street Lights, Street Paved
Rooms
Basement Full
Interior
Interior Features Vaulted/Cathedral Ceilings, Hardwood Floors, Second Floor Laundry, Walk-In Closet(s)
Heating Natural Gas, Forced Air
Cooling Central Air
Fireplaces Number 1
Fireplaces Type Attached Fireplace Doors/Screen, Gas Starter
Fireplace Y
Appliance Range, Microwave, Dishwasher, Refrigerator, Disposal
Exterior
Exterior Feature Brick Paver Patio, Storms/Screens
Garage Attached
Garage Spaces 2.0
Waterfront false
View Y/N true
Roof Type Shake
Building
Lot Description Wooded
Story 2 Stories
Foundation Concrete Perimeter
Sewer Public Sewer
Water Public
New Construction false
Schools
Elementary Schools Woodland Elementary School
Middle Schools Woodland Middle School
High Schools Warren Township High School
School District 50, 50, 121
Others
HOA Fee Include Insurance,Other
Ownership Fee Simple w/ HO Assn.
Special Listing Condition None
Read Less
© 2024 Listings courtesy of MRED as distributed by MLS GRID. All Rights Reserved.
Bought with Lisa Godzicki • RE/MAX Plaza
GET MORE INFORMATION




