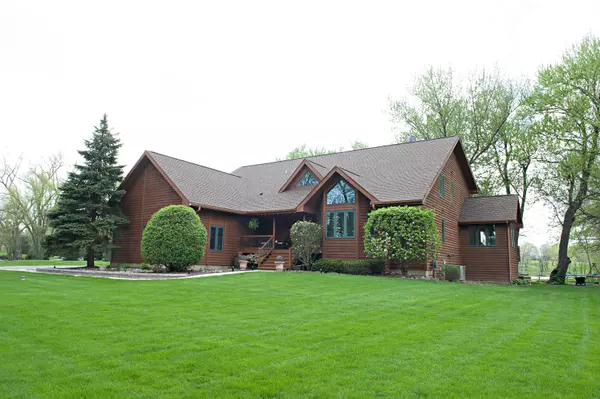For more information regarding the value of a property, please contact us for a free consultation.
2803 N Bayview Lane Mchenry, IL 60051
Want to know what your home might be worth? Contact us for a FREE valuation!

Our team is ready to help you sell your home for the highest possible price ASAP
Key Details
Sold Price $537,500
Property Type Single Family Home
Sub Type Detached Single
Listing Status Sold
Purchase Type For Sale
Square Footage 3,222 sqft
Price per Sqft $166
Subdivision Weston Lake Estates
MLS Listing ID 10093731
Sold Date 06/07/19
Bedrooms 5
Full Baths 3
Half Baths 1
HOA Fees $43/ann
Year Built 2000
Annual Tax Amount $18,442
Tax Year 2017
Lot Size 1.420 Acres
Lot Dimensions 61855
Property Description
Great views of this 1.42 acre property and lake from many rooms! This lovely 2 story home sits right on a quiet, private, spring fed lake. Plus it also has an assigned pier/slip on the chain of lakes for when you want to get adventurous! 3,222 square feet above grade plus another 2,238 sq ft in finished basement. The main floor is open and bright. 1st floor master suite with 3 large bedrooms upstairs. The finished English basement may serve as a true in-law arrangement with kitchen, full bath, living space, bedroom and private entry. The family room features floor to vaulted ceiling windows to enjoy the views of the lake and property. One upstairs bedroom has a sitting room, and all rooms have generous closet space. Everything has been immaculately maintained and thought out. You'll enjoy a three season room, hot tub room, double sided fireplace, hardwood floors, vaulted ceilings, central vac system, intercom system, storage garage, and a lot more! This is a wonderful property!
Location
State IL
County Mc Henry
Rooms
Basement Full, English
Interior
Interior Features Vaulted/Cathedral Ceilings, Hot Tub, Hardwood Floors, First Floor Bedroom, In-Law Arrangement, First Floor Full Bath
Heating Natural Gas, Forced Air
Cooling Central Air
Fireplaces Number 2
Fireplaces Type Wood Burning, Gas Log
Fireplace Y
Appliance Range, Microwave, Dishwasher, Refrigerator, Washer, Dryer, Stainless Steel Appliance(s)
Exterior
Exterior Feature Deck, Patio, Hot Tub, Screened Deck, Storms/Screens
Garage Attached
Garage Spaces 2.0
Waterfront true
View Y/N true
Roof Type Asphalt
Building
Lot Description Lake Front
Story 2 Stories
Sewer Septic-Private
Water Private Well
New Construction false
Schools
Elementary Schools Hilltop Elementary School
Middle Schools Mchenry Middle School
High Schools Mchenry High School-East Campus
School District 15, 15, 156
Others
HOA Fee Include Other
Ownership Fee Simple
Special Listing Condition None
Read Less
© 2024 Listings courtesy of MRED as distributed by MLS GRID. All Rights Reserved.
Bought with Kris Shepard • RE/MAX Advantage Realty
GET MORE INFORMATION




