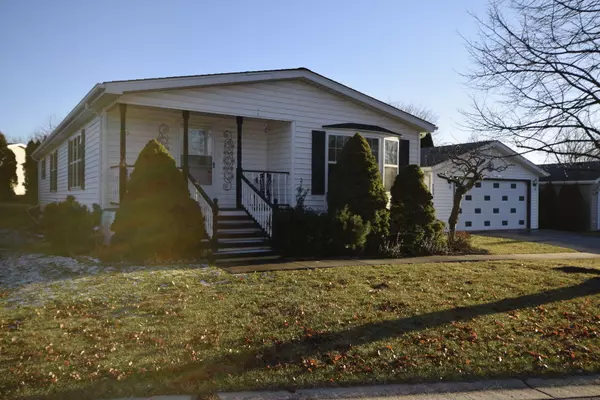For more information regarding the value of a property, please contact us for a free consultation.
705 Cherokee Trail Marengo, IL 60152
Want to know what your home might be worth? Contact us for a FREE valuation!

Our team is ready to help you sell your home for the highest possible price ASAP
Key Details
Sold Price $71,000
Property Type Single Family Home
Sub Type Detached Single
Listing Status Sold
Purchase Type For Sale
Square Footage 1,565 sqft
Price per Sqft $45
Subdivision Indian Trails
MLS Listing ID 10268924
Sold Date 04/05/19
Style Ranch
Bedrooms 2
Full Baths 2
HOA Fees $580/mo
Year Built 1997
Annual Tax Amount $394
Tax Year 2017
Lot Dimensions 79.81X106.42
Property Description
Quality, Indian Trails beauty! Move right in! Professionally decorated with custom window treatments, newer carpet, newer counter tops and heated garage. Private back yard secluded by mature arborvitae trees. Perfect layout for entertaining with a separate dining room plus extra seating at the breakfast bar. Open concept, vaulted ceiling and preferred drywall vs. paneling make this a must see. You will love the amount of kitchen cabinets and counter space to meet all of your storage needs. Stainless appliances stay plus washer and dryer. Master suite has double closets plus a large walk-in closet. Master bath has 4 ft. walk-in shower, garden tub, make-up vanity and large linen closet. All furniture is high end, solid wood and can be purchased for a fair price. 55+community, lot rent includes: water, scavenger, sewer and expanded cable (small box fee). Garage has work bench, additional storage and is oversize. Agent related to seller. Sold "AS IS" with a home warranty.
Location
State IL
County Mc Henry
Community Clubhouse, Street Paved
Rooms
Basement None
Interior
Interior Features Vaulted/Cathedral Ceilings, Skylight(s), Wood Laminate Floors, First Floor Laundry, Walk-In Closet(s)
Heating Natural Gas, Forced Air
Cooling Central Air
Fireplace Y
Appliance Dishwasher, Refrigerator, Washer, Dryer, Disposal, Cooktop, Built-In Oven, Range Hood
Exterior
Garage Detached
Garage Spaces 2.0
Waterfront false
View Y/N true
Roof Type Asphalt
Building
Story Manufactured
Sewer Public Sewer
Water Public
New Construction false
Schools
School District 165, 165, 154
Others
HOA Fee Include Water,TV/Cable,Other
Ownership Fee Simple w/ HO Assn.
Special Listing Condition Home Warranty
Read Less
© 2024 Listings courtesy of MRED as distributed by MLS GRID. All Rights Reserved.
Bought with RE/MAX All Pro
GET MORE INFORMATION




