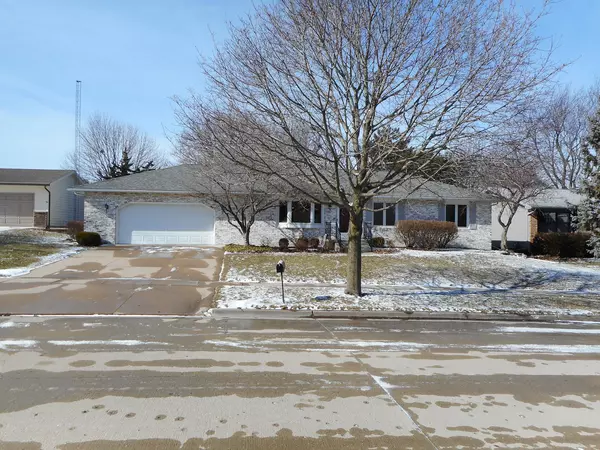For more information regarding the value of a property, please contact us for a free consultation.
1204 Nicki Drive Bloomington, IL 61704
Want to know what your home might be worth? Contact us for a FREE valuation!

Our team is ready to help you sell your home for the highest possible price ASAP
Key Details
Sold Price $166,000
Property Type Single Family Home
Sub Type Detached Single
Listing Status Sold
Purchase Type For Sale
Square Footage 1,892 sqft
Price per Sqft $87
Subdivision Eastmoor
MLS Listing ID 10271866
Sold Date 05/06/19
Style Ranch
Bedrooms 3
Full Baths 2
Half Baths 1
Year Built 1979
Annual Tax Amount $2,595
Tax Year 2017
Lot Size 9,748 Sqft
Lot Dimensions 84 X 116
Property Description
Nice all brick 3 bedroom/2 bath ranch on Nicki Dr. 3 Seasons room is a great getaway. Open floor plan for kitchen, family room & dining room with vaulted ceilings. Master bedroom that has its own full bathroom. The master bedroom has its own deck with access to yard. Fireplace in dining area on the main level. Lower level has a large family room with a cozy woodburning stove. There is an extra room which could be used as an exercise room, play room for kids, crafting room, or hobby room. Updates include: Pella windows/sliders with built in blinds between glass in 2010, New roof and skylight in 2010, new driveway in 2002, new furnace in 2014, new hot water heater in 2015, new compressor in 2018, new sump pump in 2012, new dishwasher in 2015, new garage door opener in 2008. Needs some updating but this is a Super buy! Priced to sell!
Location
State IL
County Mc Lean
Rooms
Basement Full
Interior
Interior Features Skylight(s)
Heating Natural Gas, Forced Air
Cooling Central Air
Fireplaces Number 1
Fireplaces Type Wood Burning, Gas Log, Gas Starter
Fireplace Y
Exterior
Garage Attached
Garage Spaces 2.0
Waterfront false
View Y/N true
Roof Type Asphalt
Building
Story 1 Story
Sewer Public Sewer
Water Public
New Construction false
Schools
Elementary Schools Colene Hoose Elementary
Middle Schools Chiddix Jr High
High Schools Normal Community High School
School District 5, 5, 5
Others
HOA Fee Include None
Ownership Fee Simple
Special Listing Condition None
Read Less
© 2024 Listings courtesy of MRED as distributed by MLS GRID. All Rights Reserved.
Bought with Stacey Jewett • RE/MAX Rising
GET MORE INFORMATION




